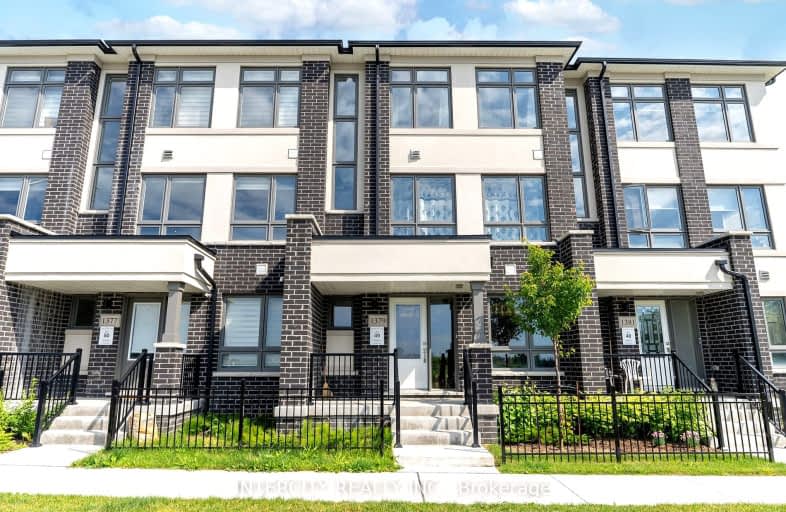Somewhat Walkable
- Some errands can be accomplished on foot.
Some Transit
- Most errands require a car.
Somewhat Bikeable
- Most errands require a car.

S T Worden Public School
Elementary: PublicSt John XXIII Catholic School
Elementary: CatholicSt. Mother Teresa Catholic Elementary School
Elementary: CatholicVincent Massey Public School
Elementary: PublicForest View Public School
Elementary: PublicClara Hughes Public School Elementary Public School
Elementary: PublicMonsignor John Pereyma Catholic Secondary School
Secondary: CatholicCourtice Secondary School
Secondary: PublicHoly Trinity Catholic Secondary School
Secondary: CatholicEastdale Collegiate and Vocational Institute
Secondary: PublicO'Neill Collegiate and Vocational Institute
Secondary: PublicMaxwell Heights Secondary School
Secondary: Public-
Willowdale park
1.54km -
Harmony Park
1.64km -
Pinecrest Park
Oshawa ON 2.71km
-
RBC Royal Bank
1405 Hwy 2, Courtice ON L1E 2J6 0.78km -
Meridian Credit Union ATM
1416 King E, Courtice ON L1E 2J5 0.79km -
President's Choice Financial ATM
1428 Hwy 2, Courtice ON L1E 2J5 0.88km














