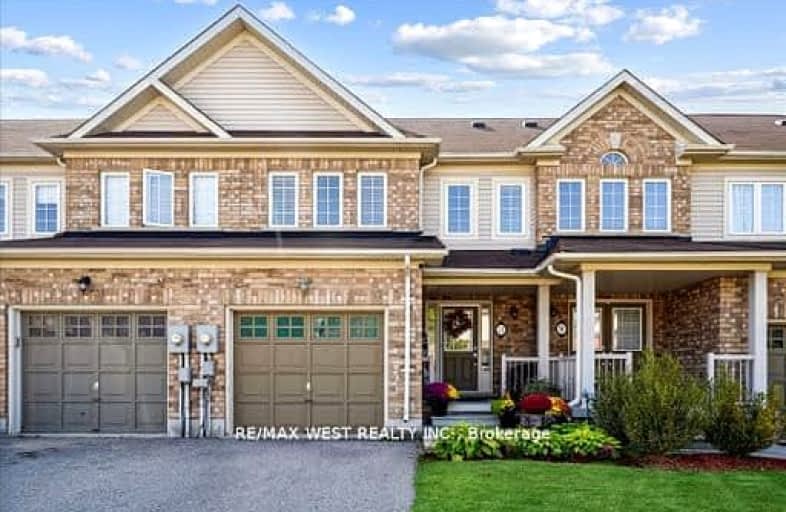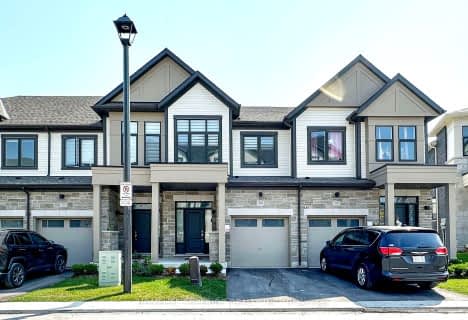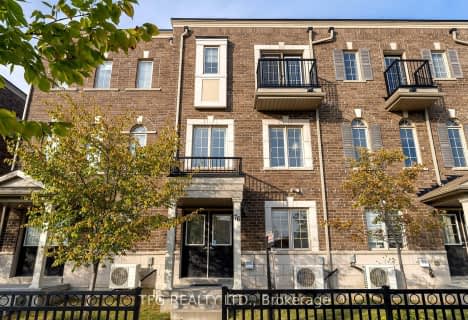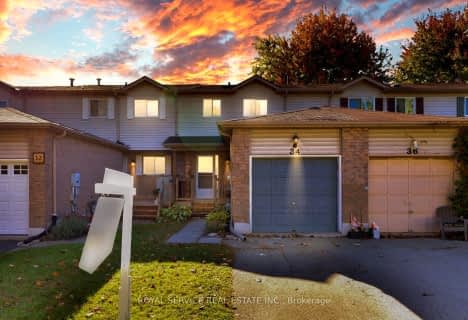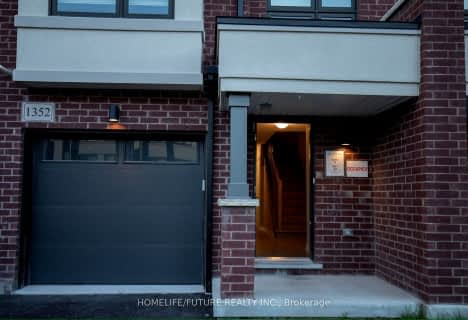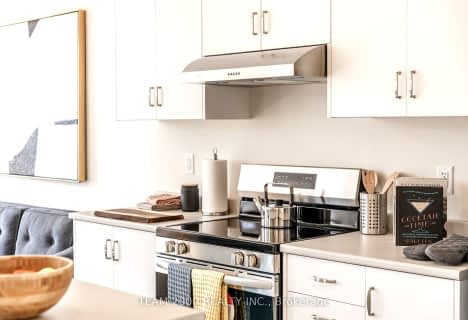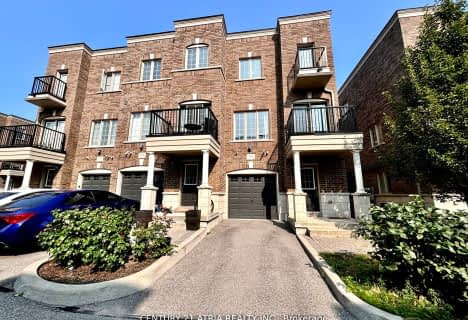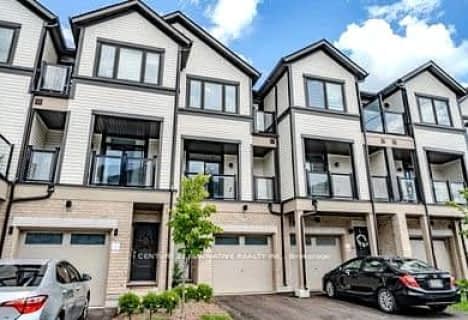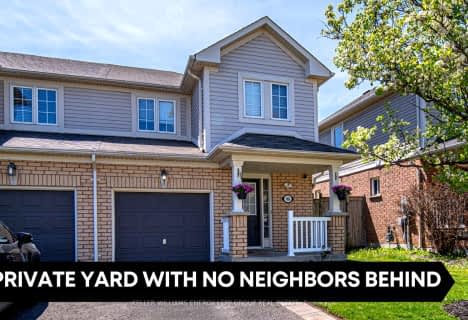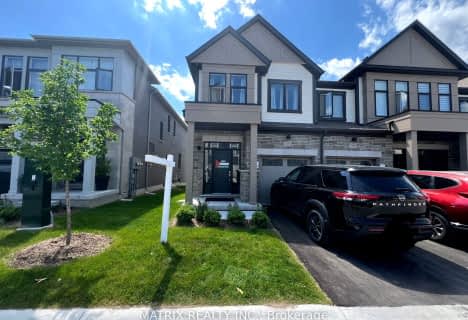Car-Dependent
- Most errands require a car.
Somewhat Bikeable
- Most errands require a car.

Campbell Children's School
Elementary: HospitalSt John XXIII Catholic School
Elementary: CatholicDr Emily Stowe School
Elementary: PublicSt. Mother Teresa Catholic Elementary School
Elementary: CatholicGood Shepherd Catholic Elementary School
Elementary: CatholicDr G J MacGillivray Public School
Elementary: PublicDCE - Under 21 Collegiate Institute and Vocational School
Secondary: PublicG L Roberts Collegiate and Vocational Institute
Secondary: PublicMonsignor John Pereyma Catholic Secondary School
Secondary: CatholicCourtice Secondary School
Secondary: PublicHoly Trinity Catholic Secondary School
Secondary: CatholicEastdale Collegiate and Vocational Institute
Secondary: Public-
Southridge Park
0.84km -
Harmony Dog Park
Beatrice, Oshawa ON 1.17km -
Mckenzie Park
Athabasca St, Oshawa ON 2.1km
-
BMO Bank of Montreal
1561 Hwy 2, Courtice ON L1E 2G5 1.84km -
Scotiabank
1500 Hwy 2, Courtice ON L1E 2T5 2.06km -
CoinFlip Bitcoin ATM
1413 Hwy 2, Courtice ON L1E 2J6 2.1km
