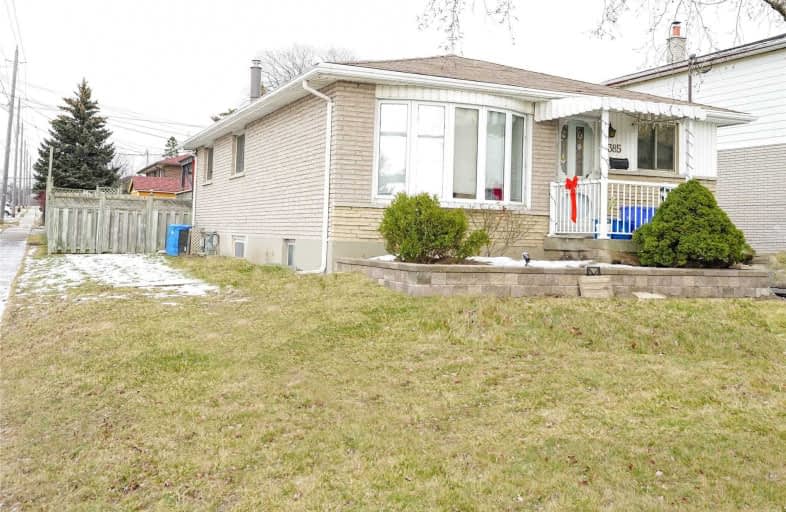
Video Tour
Car-Dependent
- Most errands require a car.
34
/100
Some Transit
- Most errands require a car.
37
/100
Somewhat Bikeable
- Most errands require a car.
48
/100

Monsignor Philip Coffey Catholic School
Elementary: Catholic
0.39 km
Bobby Orr Public School
Elementary: Public
2.02 km
ÉÉC Corpus-Christi
Elementary: Catholic
2.77 km
Lakewoods Public School
Elementary: Public
1.15 km
Glen Street Public School
Elementary: Public
1.48 km
Dr C F Cannon Public School
Elementary: Public
0.95 km
DCE - Under 21 Collegiate Institute and Vocational School
Secondary: Public
3.91 km
Durham Alternative Secondary School
Secondary: Public
4.05 km
G L Roberts Collegiate and Vocational Institute
Secondary: Public
0.96 km
Monsignor John Pereyma Catholic Secondary School
Secondary: Catholic
2.61 km
Eastdale Collegiate and Vocational Institute
Secondary: Public
6.11 km
O'Neill Collegiate and Vocational Institute
Secondary: Public
5.25 km
-
Lakeview Park
299 Lakeview Park Ave, Oshawa ON 1.85km -
Lakewoods Park
Ontario 1.89km -
Central Valley Natural Park
Oshawa ON 2.84km
-
TD Bank Financial Group
Simcoe K-Mart-555 Simcoe St S, Oshawa ON L1H 4J7 2.63km -
CIBC
540 Laval Dr, Oshawa ON L1J 0B5 2.91km -
Scotiabank
320 Thickson Rd S, Whitby ON L1N 9Z2 4.22km













