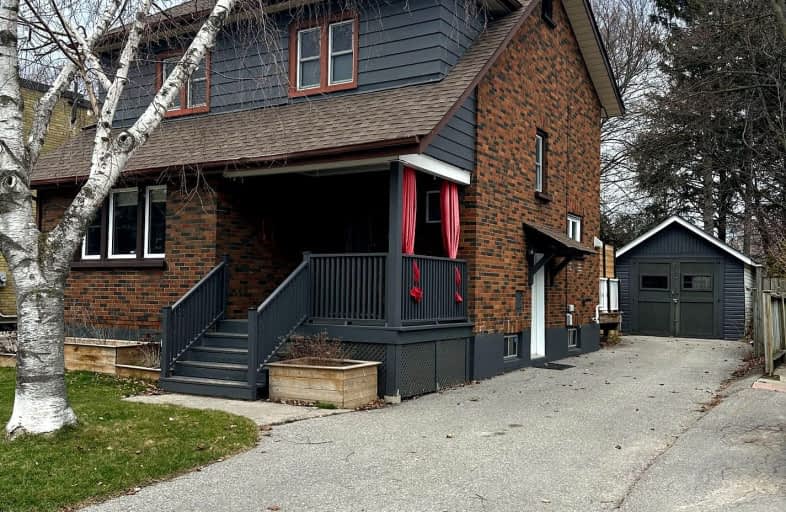Very Walkable
- Most errands can be accomplished on foot.
71
/100
Some Transit
- Most errands require a car.
47
/100
Bikeable
- Some errands can be accomplished on bike.
66
/100

Mary Street Community School
Elementary: Public
1.54 km
Hillsdale Public School
Elementary: Public
1.03 km
Beau Valley Public School
Elementary: Public
1.26 km
St Christopher Catholic School
Elementary: Catholic
1.42 km
Walter E Harris Public School
Elementary: Public
1.33 km
Dr S J Phillips Public School
Elementary: Public
0.15 km
DCE - Under 21 Collegiate Institute and Vocational School
Secondary: Public
2.22 km
Father Donald MacLellan Catholic Sec Sch Catholic School
Secondary: Catholic
1.95 km
Durham Alternative Secondary School
Secondary: Public
2.41 km
Monsignor Paul Dwyer Catholic High School
Secondary: Catholic
1.76 km
R S Mclaughlin Collegiate and Vocational Institute
Secondary: Public
1.69 km
O'Neill Collegiate and Vocational Institute
Secondary: Public
0.92 km
-
Northway Court Park
Oshawa Blvd N, Oshawa ON 1.14km -
Airmen's Park
Oshawa ON L1J 8P5 1.75km -
Memorial Park
100 Simcoe St S (John St), Oshawa ON 2.19km
-
CIBC
2 Simcoe St S, Oshawa ON L1H 8C1 1.87km -
Localcoin Bitcoin ATM - Dairy Way Convenience
8 Midtown Dr, Oshawa ON L1J 3Z7 1.96km -
Auto Workers Community Credit Union Ltd
322 King St W, Oshawa ON L1J 2J9 2.03km














