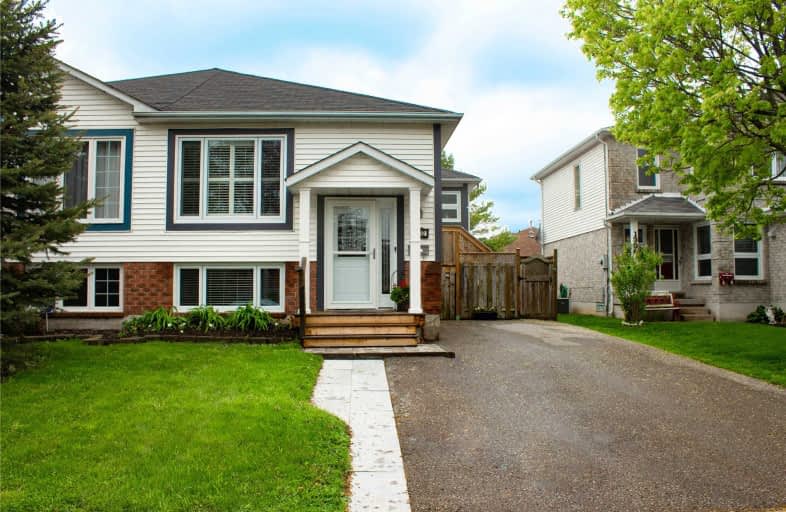
Video Tour

Monsignor Philip Coffey Catholic School
Elementary: Catholic
0.47 km
Bobby Orr Public School
Elementary: Public
2.10 km
ÉÉC Corpus-Christi
Elementary: Catholic
2.84 km
Lakewoods Public School
Elementary: Public
1.20 km
Glen Street Public School
Elementary: Public
1.57 km
Dr C F Cannon Public School
Elementary: Public
1.03 km
DCE - Under 21 Collegiate Institute and Vocational School
Secondary: Public
3.99 km
Durham Alternative Secondary School
Secondary: Public
4.11 km
G L Roberts Collegiate and Vocational Institute
Secondary: Public
0.99 km
Monsignor John Pereyma Catholic Secondary School
Secondary: Catholic
2.69 km
Eastdale Collegiate and Vocational Institute
Secondary: Public
6.19 km
O'Neill Collegiate and Vocational Institute
Secondary: Public
5.32 km







