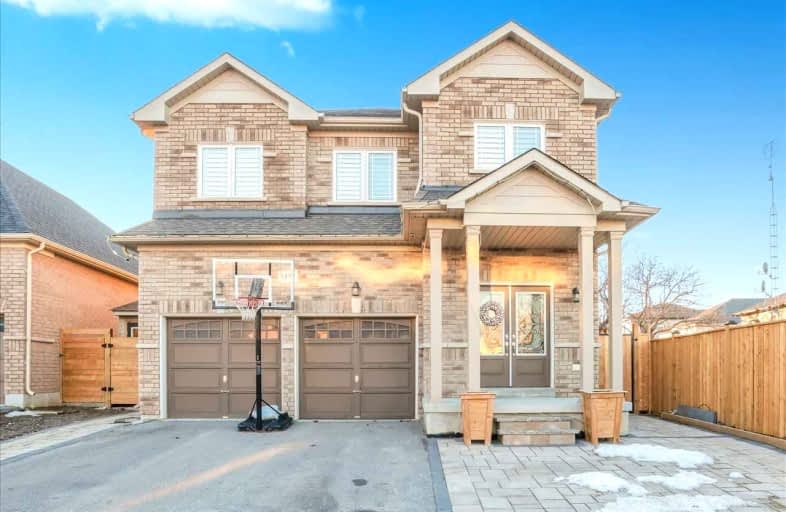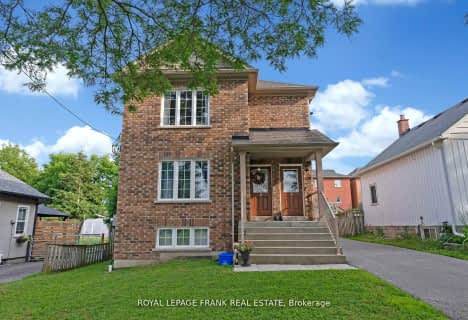Car-Dependent
- Almost all errands require a car.
Some Transit
- Most errands require a car.
Bikeable
- Some errands can be accomplished on bike.

Monsignor Philip Coffey Catholic School
Elementary: CatholicBobby Orr Public School
Elementary: PublicÉÉC Corpus-Christi
Elementary: CatholicLakewoods Public School
Elementary: PublicGlen Street Public School
Elementary: PublicDr C F Cannon Public School
Elementary: PublicDCE - Under 21 Collegiate Institute and Vocational School
Secondary: PublicDurham Alternative Secondary School
Secondary: PublicG L Roberts Collegiate and Vocational Institute
Secondary: PublicMonsignor John Pereyma Catholic Secondary School
Secondary: CatholicEastdale Collegiate and Vocational Institute
Secondary: PublicO'Neill Collegiate and Vocational Institute
Secondary: Public-
Quick Flame Restaurant and Bar
199 Wentworth Street W, Oshawa, ON L1J 6P4 1.6km -
Fox & The Goose
799 Park Road S, Oshawa, ON L1J 4K1 1.95km -
The Jube Pub & Patio
55 Lakeview Park Avenue, Oshawa, ON L1H 8S7 2.56km
-
7-Eleven
245 Wentworth St W, Oshawa, ON L1J 1M9 1.53km -
Eat My Shortbread
1077 Boundary Road, Unit 109, Oshawa, ON L1J 8P8 2.16km -
Tea Timesquare
303 Hillside Avenue, Oshawa, ON L1J 1T4 2.86km
-
Walters Pharmacy
140 Simcoe Street S, Oshawa, ON L1H 4G9 4.12km -
Shoppers Drug Mart
20 Warren Avenue, Oshawa, ON L1J 0A1 4.49km -
Rexall
438 King Street W, Oshawa, ON L1J 2K9 4.5km
-
Square Boy Pizza
355 Wentworth Street W, Oshawa, ON L1J 6G5 1.39km -
Captain Georges Fish & Chips
355 Wentworth Street W, Oshawa, ON L1J 6G5 1.39km -
NeYork Pizza and Fried Chicken
305 Wentworth Street W, Oshawa, ON L1J 1N2 1.45km
-
Oshawa Centre
419 King Street West, Oshawa, ON L1J 2K5 4.11km -
Whitby Mall
1615 Dundas Street E, Whitby, ON L1N 7G3 5.14km -
Canadian Tire
441 Gibb Street, Oshawa, ON L1J 1Z4 3.46km
-
Agostino & Nancy's Nofrills
151 Bloor Street E, Oshawa, ON L1H 3M3 2.8km -
The Grocery Outlet
191 Bloor Street E, Oshawa, ON L1H 3M3 2.83km -
Agostino & Nancy's No Frills
151 Bloor St E, Oshawa, ON L1H 3M3 2.83km
-
LCBO
400 Gibb Street, Oshawa, ON L1J 0B2 3.64km -
The Beer Store
200 Ritson Road N, Oshawa, ON L1H 5J8 5.36km -
Liquor Control Board of Ontario
15 Thickson Road N, Whitby, ON L1N 8W7 5.51km
-
7-Eleven
245 Wentworth St W, Oshawa, ON L1J 1M9 1.53km -
General Motors of Canada
700 Park Road S, Oshawa, ON L1J 8R1 2.08km -
Vanderheyden's Garage
761 Simcoe Street S, Oshawa, ON L1H 4K5 2.49km
-
Regent Theatre
50 King Street E, Oshawa, ON L1H 1B4 4.59km -
Landmark Cinemas
75 Consumers Drive, Whitby, ON L1N 9S2 4.62km -
Cinema Candy
Dearborn Avenue, Oshawa, ON L1G 1S9 5.13km
-
Oshawa Public Library, McLaughlin Branch
65 Bagot Street, Oshawa, ON L1H 1N2 4.27km -
Whitby Public Library
405 Dundas Street W, Whitby, ON L1N 6A1 7.38km -
Whitby Public Library
701 Rossland Road E, Whitby, ON L1N 8Y9 8.03km
-
Lakeridge Health
1 Hospital Court, Oshawa, ON L1G 2B9 4.84km -
Ontario Shores Centre for Mental Health Sciences
700 Gordon Street, Whitby, ON L1N 5S9 7.01km -
Paramed Home Health Care
1143 Wentworth Street W, Oshawa, ON L1J 8P7 2.17km
-
Wellington Park
Oshawa ON 1.9km -
Lakeview Park
299 Lakeview Park Ave, Oshawa ON 2.05km -
Central Park
Centre St (Gibb St), Oshawa ON 3.88km
-
Continental Currency Exchange
Oshawa Shopping Ctr, Oshawa ON L1J 2K5 4.09km -
CIBC Cash Dispenser
301 Thickson Rd S, Whitby ON L1N 9Y9 4.21km -
Scotiabank
75 King St W, Oshawa ON L1H 8W7 4.44km












