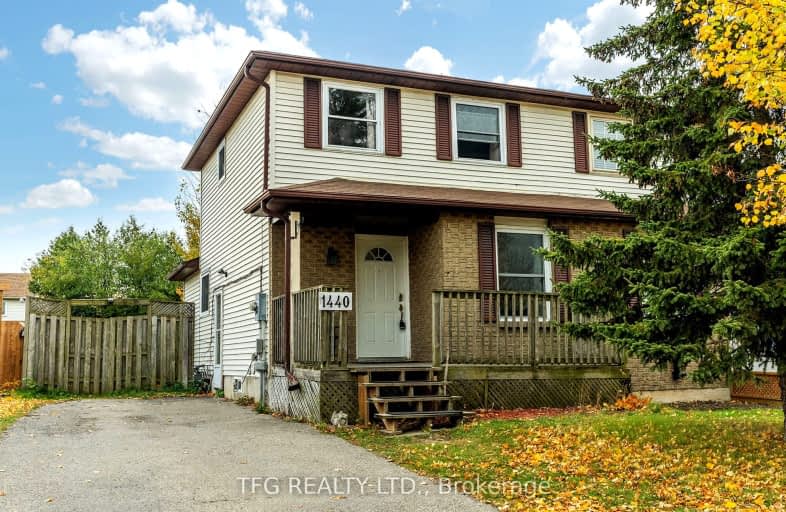Car-Dependent
- Most errands require a car.
33
/100
Some Transit
- Most errands require a car.
30
/100
Bikeable
- Some errands can be accomplished on bike.
54
/100

College Hill Public School
Elementary: Public
2.83 km
Monsignor Philip Coffey Catholic School
Elementary: Catholic
1.09 km
ÉÉC Corpus-Christi
Elementary: Catholic
2.97 km
Lakewoods Public School
Elementary: Public
1.85 km
Glen Street Public School
Elementary: Public
2.00 km
Dr C F Cannon Public School
Elementary: Public
1.63 km
DCE - Under 21 Collegiate Institute and Vocational School
Secondary: Public
4.23 km
Durham Alternative Secondary School
Secondary: Public
4.19 km
G L Roberts Collegiate and Vocational Institute
Secondary: Public
1.63 km
Monsignor John Pereyma Catholic Secondary School
Secondary: Catholic
3.22 km
R S Mclaughlin Collegiate and Vocational Institute
Secondary: Public
6.12 km
O'Neill Collegiate and Vocational Institute
Secondary: Public
5.56 km
-
Fenlon Venue
1.23km -
Wellington Park
Oshawa ON 2.34km -
OceanPearl Park
Whitby ON 3.68km
-
Scotiabank
320 Thickson Rd S, Whitby ON L1N 9Z2 3.81km -
BMO Bank of Montreal
55 Thornton Rd S, Oshawa ON L1J 5Y1 4.32km -
TD Bank Financial Group
22 Stevenson Rd (King St. W.), Oshawa ON L1J 5L9 4.36km









