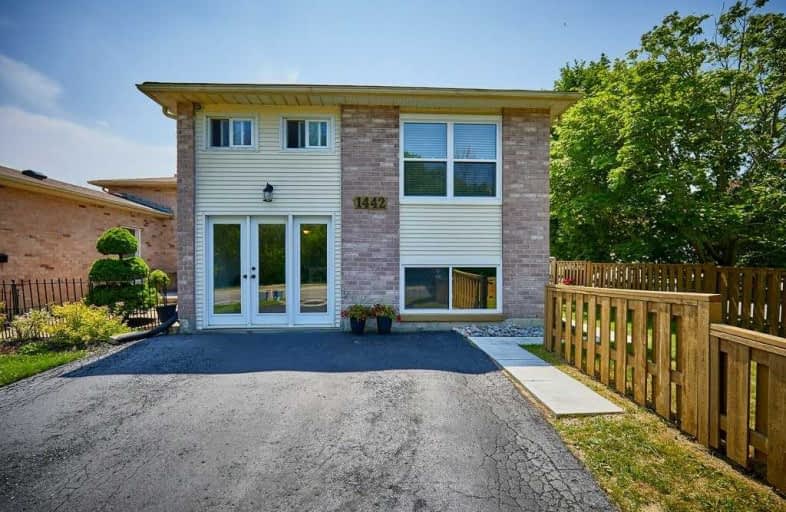
Monsignor John Pereyma Elementary Catholic School
Elementary: Catholic
1.97 km
Monsignor Philip Coffey Catholic School
Elementary: Catholic
1.40 km
Bobby Orr Public School
Elementary: Public
1.08 km
Lakewoods Public School
Elementary: Public
0.57 km
Glen Street Public School
Elementary: Public
1.74 km
Dr C F Cannon Public School
Elementary: Public
1.12 km
DCE - Under 21 Collegiate Institute and Vocational School
Secondary: Public
4.03 km
Durham Alternative Secondary School
Secondary: Public
4.60 km
G L Roberts Collegiate and Vocational Institute
Secondary: Public
0.81 km
Monsignor John Pereyma Catholic Secondary School
Secondary: Catholic
1.93 km
Eastdale Collegiate and Vocational Institute
Secondary: Public
5.36 km
O'Neill Collegiate and Vocational Institute
Secondary: Public
5.26 km







