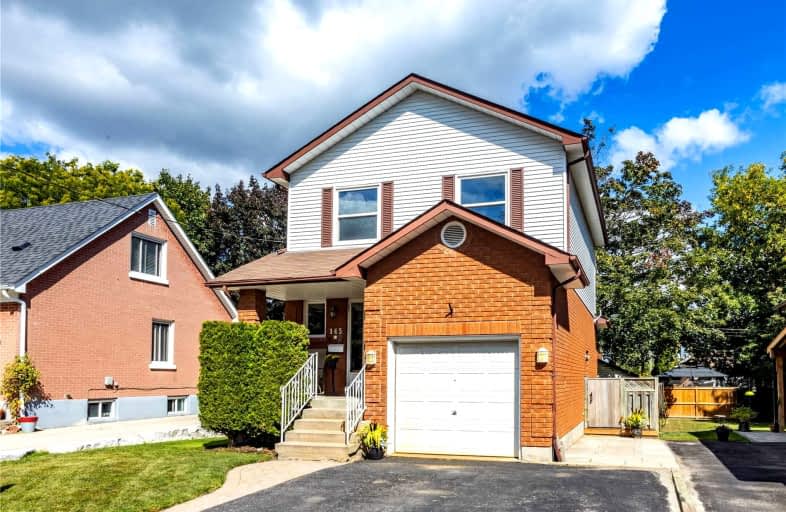
Video Tour

Mary Street Community School
Elementary: Public
0.94 km
École élémentaire Antonine Maillet
Elementary: Public
1.27 km
Woodcrest Public School
Elementary: Public
0.98 km
Village Union Public School
Elementary: Public
1.42 km
St Christopher Catholic School
Elementary: Catholic
0.95 km
Dr S J Phillips Public School
Elementary: Public
1.67 km
DCE - Under 21 Collegiate Institute and Vocational School
Secondary: Public
0.99 km
Father Donald MacLellan Catholic Sec Sch Catholic School
Secondary: Catholic
2.05 km
Durham Alternative Secondary School
Secondary: Public
0.89 km
Monsignor Paul Dwyer Catholic High School
Secondary: Catholic
2.02 km
R S Mclaughlin Collegiate and Vocational Institute
Secondary: Public
1.61 km
O'Neill Collegiate and Vocational Institute
Secondary: Public
0.92 km













