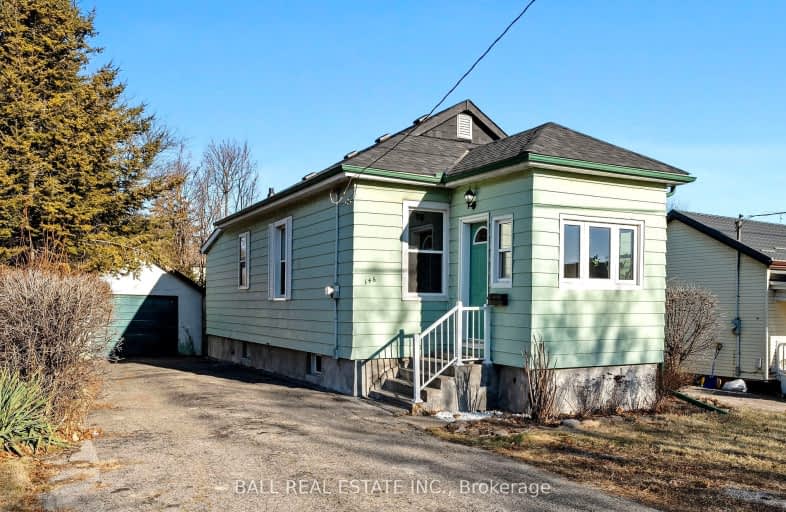Very Walkable
- Most errands can be accomplished on foot.
70
/100
Good Transit
- Some errands can be accomplished by public transportation.
51
/100
Bikeable
- Some errands can be accomplished on bike.
59
/100

Mary Street Community School
Elementary: Public
2.04 km
College Hill Public School
Elementary: Public
0.91 km
ÉÉC Corpus-Christi
Elementary: Catholic
0.56 km
St Thomas Aquinas Catholic School
Elementary: Catholic
0.69 km
Village Union Public School
Elementary: Public
0.89 km
Glen Street Public School
Elementary: Public
1.32 km
DCE - Under 21 Collegiate Institute and Vocational School
Secondary: Public
1.26 km
Durham Alternative Secondary School
Secondary: Public
1.63 km
G L Roberts Collegiate and Vocational Institute
Secondary: Public
2.89 km
Monsignor John Pereyma Catholic Secondary School
Secondary: Catholic
1.58 km
R S Mclaughlin Collegiate and Vocational Institute
Secondary: Public
3.57 km
O'Neill Collegiate and Vocational Institute
Secondary: Public
2.59 km
-
Brick by Brick Park
Oshawa ON 1.04km -
Memorial Park
100 Simcoe St S (John St), Oshawa ON 1.32km -
Goodman Park
Oshawa ON 2.25km
-
Scotiabank
200 John St W, Oshawa ON 1.21km -
CIBC
540 Laval Dr, Oshawa ON L1J 0B5 1.27km -
Localcoin Bitcoin ATM - Dairy Way Convenience
8 Midtown Dr, Oshawa ON L1J 3Z7 1.54km














