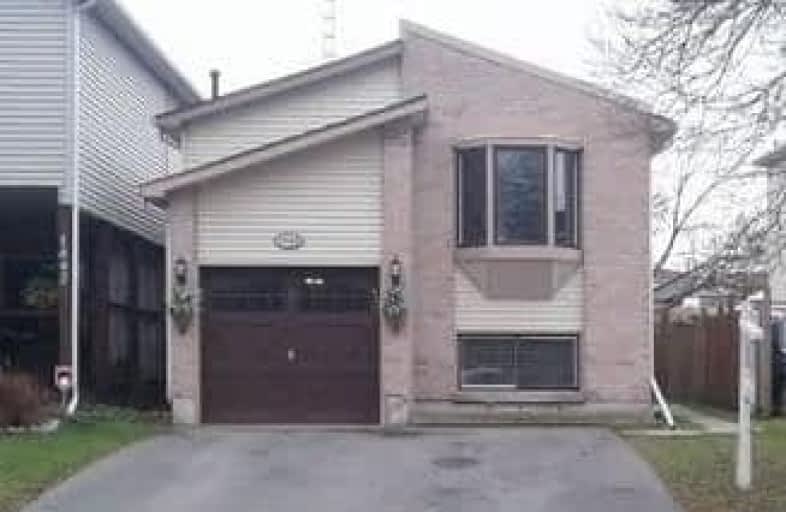
Monsignor John Pereyma Elementary Catholic School
Elementary: Catholic
1.90 km
Monsignor Philip Coffey Catholic School
Elementary: Catholic
1.97 km
Bobby Orr Public School
Elementary: Public
1.14 km
Lakewoods Public School
Elementary: Public
1.16 km
Glen Street Public School
Elementary: Public
2.08 km
Dr C F Cannon Public School
Elementary: Public
1.61 km
DCE - Under 21 Collegiate Institute and Vocational School
Secondary: Public
4.13 km
Durham Alternative Secondary School
Secondary: Public
4.82 km
G L Roberts Collegiate and Vocational Institute
Secondary: Public
1.40 km
Monsignor John Pereyma Catholic Secondary School
Secondary: Catholic
1.89 km
Eastdale Collegiate and Vocational Institute
Secondary: Public
5.09 km
O'Neill Collegiate and Vocational Institute
Secondary: Public
5.28 km





