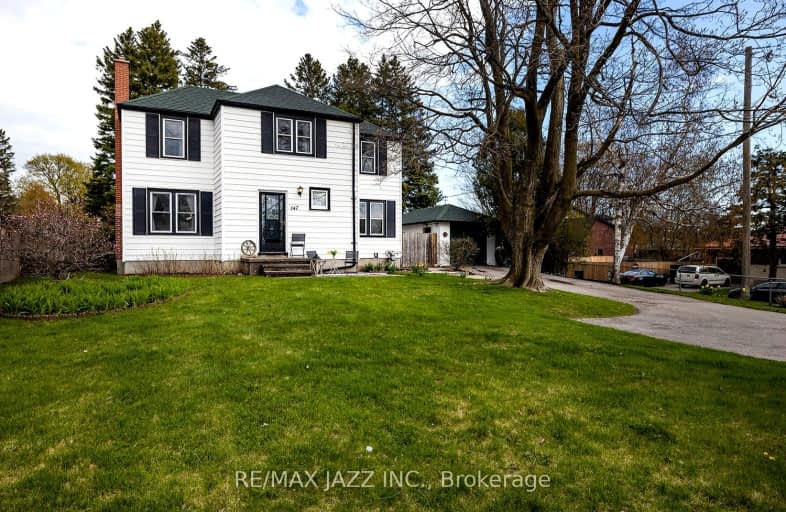Car-Dependent
- Almost all errands require a car.
Some Transit
- Most errands require a car.
Bikeable
- Some errands can be accomplished on bike.

St Hedwig Catholic School
Elementary: CatholicSir Albert Love Catholic School
Elementary: CatholicHarmony Heights Public School
Elementary: PublicVincent Massey Public School
Elementary: PublicCoronation Public School
Elementary: PublicClara Hughes Public School Elementary Public School
Elementary: PublicDCE - Under 21 Collegiate Institute and Vocational School
Secondary: PublicDurham Alternative Secondary School
Secondary: PublicMonsignor John Pereyma Catholic Secondary School
Secondary: CatholicEastdale Collegiate and Vocational Institute
Secondary: PublicO'Neill Collegiate and Vocational Institute
Secondary: PublicMaxwell Heights Secondary School
Secondary: Public-
Bathe Park Community Centre
298 Eulalie Ave (Eulalie Ave & Oshawa Blvd), Oshawa ON L1H 2B7 1.87km -
Sunnyside Park
Stacey Ave, Oshawa ON 2.37km -
Ridge Valley Park
Oshawa ON L1K 2G4 2.45km
-
TD Bank Financial Group
1310 King St E (Townline), Oshawa ON L1H 1H9 1.64km -
BMO Bank of Montreal
206 Ritson Rd N, Oshawa ON L1G 0B2 1.73km -
Oshawa Community Credit Union Ltd
214 King St E, Oshawa ON L1H 1C7 1.87km














