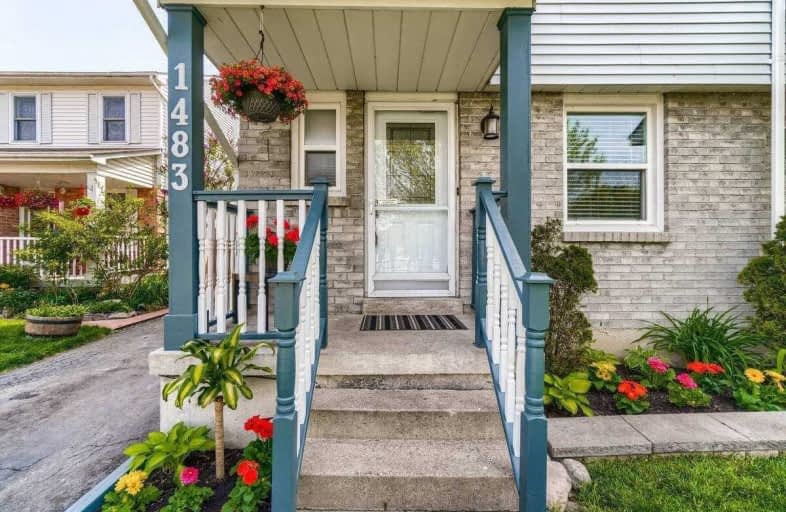
College Hill Public School
Elementary: Public
2.95 km
Monsignor Philip Coffey Catholic School
Elementary: Catholic
0.93 km
Bobby Orr Public School
Elementary: Public
2.56 km
Lakewoods Public School
Elementary: Public
1.63 km
Glen Street Public School
Elementary: Public
1.96 km
Dr C F Cannon Public School
Elementary: Public
1.49 km
DCE - Under 21 Collegiate Institute and Vocational School
Secondary: Public
4.29 km
Durham Alternative Secondary School
Secondary: Public
4.30 km
G L Roberts Collegiate and Vocational Institute
Secondary: Public
1.40 km
Monsignor John Pereyma Catholic Secondary School
Secondary: Catholic
3.13 km
R S Mclaughlin Collegiate and Vocational Institute
Secondary: Public
6.26 km
O'Neill Collegiate and Vocational Institute
Secondary: Public
5.62 km














