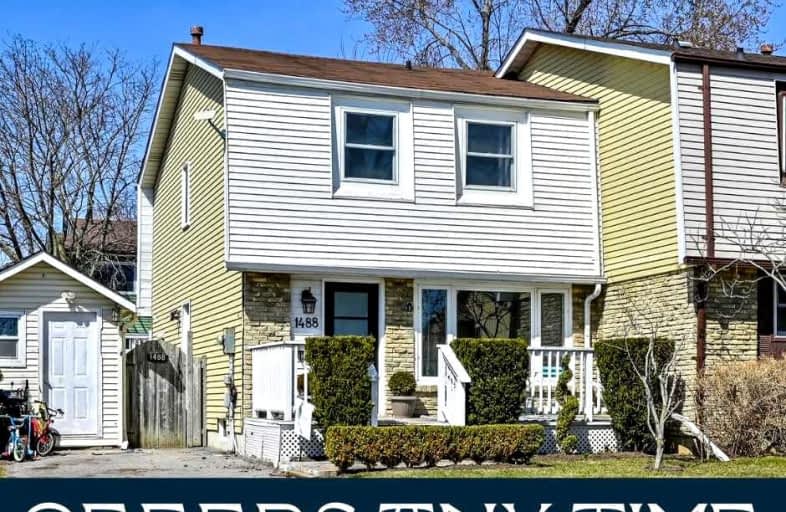
Monsignor Philip Coffey Catholic School
Elementary: Catholic
0.31 km
Bobby Orr Public School
Elementary: Public
1.82 km
ÉÉC Corpus-Christi
Elementary: Catholic
2.44 km
Lakewoods Public School
Elementary: Public
1.16 km
Glen Street Public School
Elementary: Public
1.16 km
Dr C F Cannon Public School
Elementary: Public
0.75 km
DCE - Under 21 Collegiate Institute and Vocational School
Secondary: Public
3.58 km
Durham Alternative Secondary School
Secondary: Public
3.73 km
G L Roberts Collegiate and Vocational Institute
Secondary: Public
1.03 km
Monsignor John Pereyma Catholic Secondary School
Secondary: Catholic
2.34 km
Eastdale Collegiate and Vocational Institute
Secondary: Public
5.81 km
O'Neill Collegiate and Vocational Institute
Secondary: Public
4.91 km














