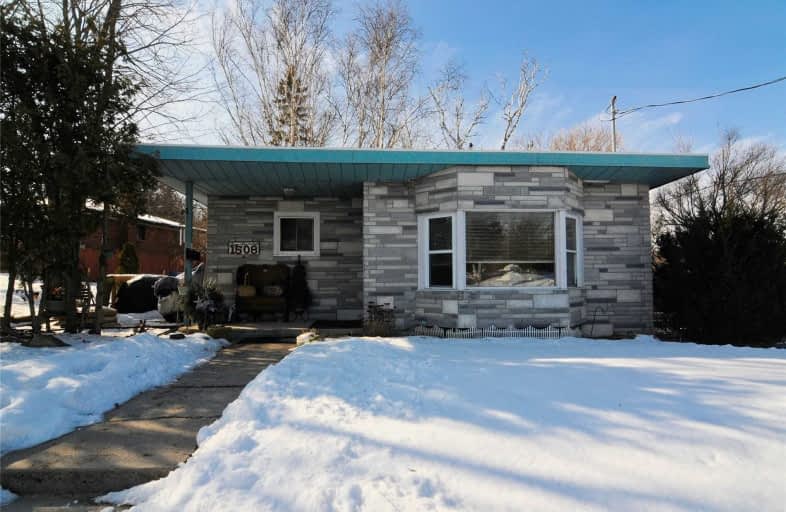
Unnamed Windfields Farm Public School
Elementary: Public
1.89 km
Father Joseph Venini Catholic School
Elementary: Catholic
0.42 km
Sunset Heights Public School
Elementary: Public
1.37 km
Kedron Public School
Elementary: Public
1.55 km
Queen Elizabeth Public School
Elementary: Public
0.95 km
Sherwood Public School
Elementary: Public
1.53 km
Father Donald MacLellan Catholic Sec Sch Catholic School
Secondary: Catholic
3.25 km
Durham Alternative Secondary School
Secondary: Public
5.04 km
Monsignor Paul Dwyer Catholic High School
Secondary: Catholic
3.05 km
R S Mclaughlin Collegiate and Vocational Institute
Secondary: Public
3.41 km
O'Neill Collegiate and Vocational Institute
Secondary: Public
3.72 km
Maxwell Heights Secondary School
Secondary: Public
2.56 km














