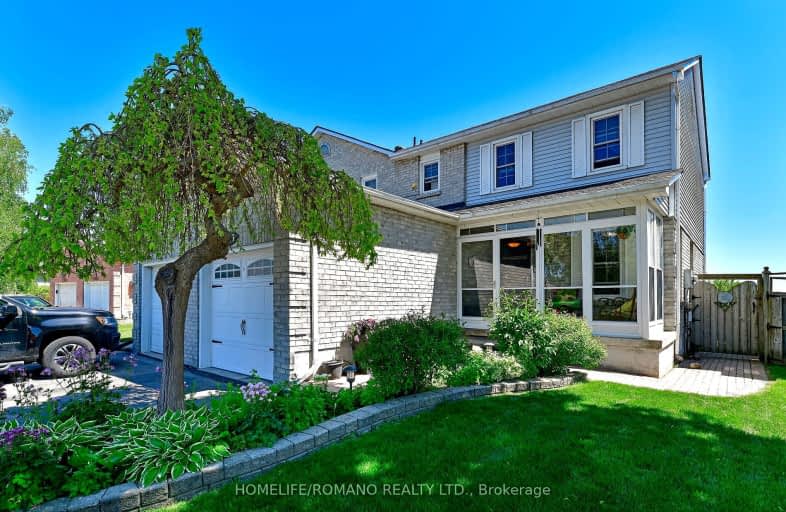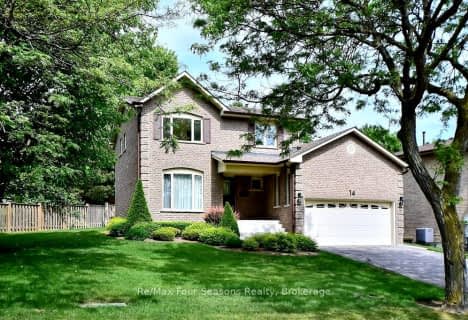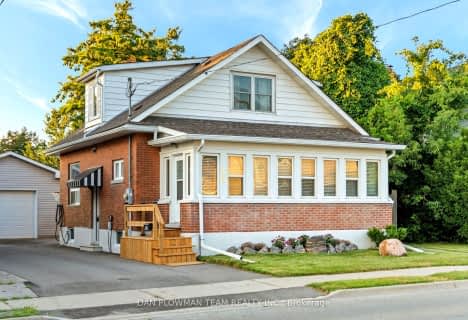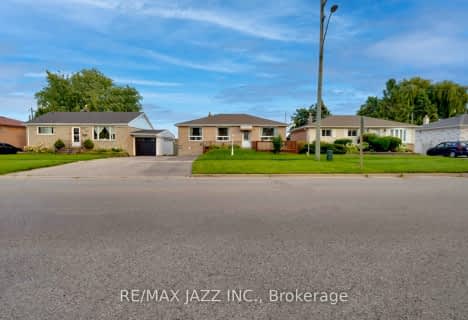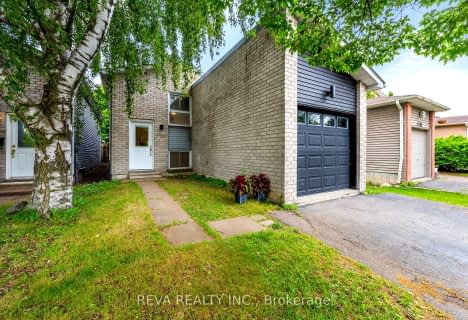Car-Dependent
- Most errands require a car.
Some Transit
- Most errands require a car.
Bikeable
- Some errands can be accomplished on bike.

College Hill Public School
Elementary: PublicMonsignor Philip Coffey Catholic School
Elementary: CatholicBobby Orr Public School
Elementary: PublicLakewoods Public School
Elementary: PublicGlen Street Public School
Elementary: PublicDr C F Cannon Public School
Elementary: PublicDCE - Under 21 Collegiate Institute and Vocational School
Secondary: PublicDurham Alternative Secondary School
Secondary: PublicG L Roberts Collegiate and Vocational Institute
Secondary: PublicMonsignor John Pereyma Catholic Secondary School
Secondary: CatholicR S Mclaughlin Collegiate and Vocational Institute
Secondary: PublicO'Neill Collegiate and Vocational Institute
Secondary: Public-
Wellington Park
Oshawa ON 2.23km -
Radio Park
Grenfell St (Gibb St), Oshawa ON 3.91km -
Village union Playground
4.04km
-
BMO Bank of Montreal
419 King St W, Oshawa ON L1J 2K5 4.11km -
Continental Currency Exchange
419 King St W, Oshawa ON L1J 2K5 4.19km -
Western Union
245 King St W, Oshawa ON L1J 2J7 4.57km
