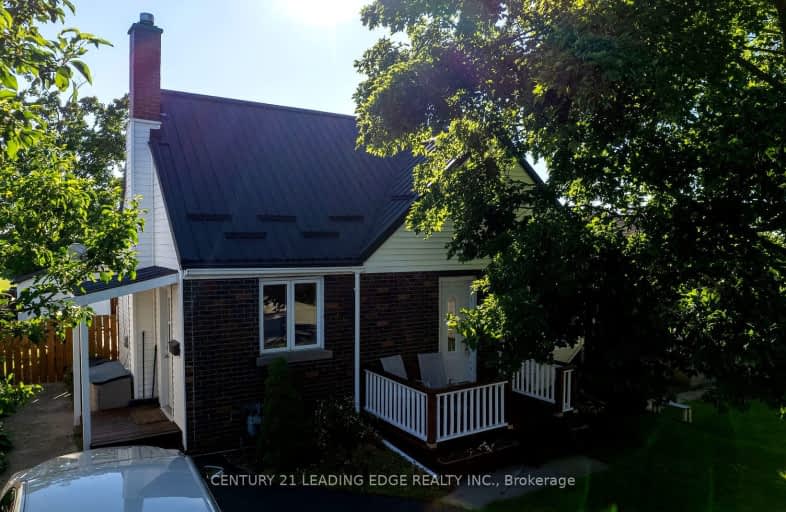
3D Walkthrough
Somewhat Walkable
- Some errands can be accomplished on foot.
69
/100
Good Transit
- Some errands can be accomplished by public transportation.
52
/100
Bikeable
- Some errands can be accomplished on bike.
57
/100

College Hill Public School
Elementary: Public
0.43 km
ÉÉC Corpus-Christi
Elementary: Catholic
0.18 km
St Thomas Aquinas Catholic School
Elementary: Catholic
0.39 km
Village Union Public School
Elementary: Public
1.20 km
Waverly Public School
Elementary: Public
1.71 km
Glen Street Public School
Elementary: Public
1.46 km
DCE - Under 21 Collegiate Institute and Vocational School
Secondary: Public
1.47 km
Durham Alternative Secondary School
Secondary: Public
1.48 km
G L Roberts Collegiate and Vocational Institute
Secondary: Public
2.99 km
Monsignor John Pereyma Catholic Secondary School
Secondary: Catholic
2.01 km
R S Mclaughlin Collegiate and Vocational Institute
Secondary: Public
3.46 km
O'Neill Collegiate and Vocational Institute
Secondary: Public
2.76 km
-
Radio Park
Grenfell St (Gibb St), Oshawa ON 0.99km -
Central Park
Centre St (Gibb St), Oshawa ON 1.46km -
Limerick Park
Donegal Ave, Oshawa ON 2.07km
-
BMO Bank of Montreal
419 King St W, Oshawa ON L1J 2K5 1.33km -
Western Union
245 King St W, Oshawa ON L1J 2J7 1.62km -
TD Canada Trust Branch and ATM
4 King St W, Oshawa ON L1H 1A3 1.89km













