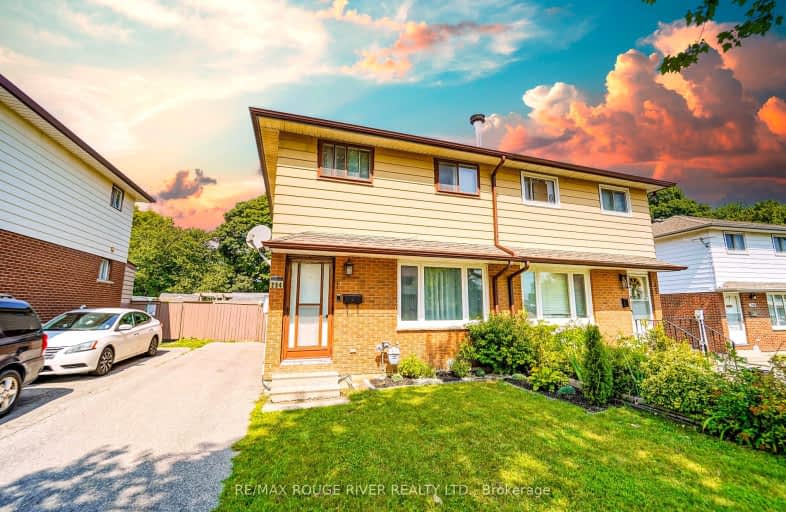Very Walkable
- Most errands can be accomplished on foot.
Some Transit
- Most errands require a car.
Bikeable
- Some errands can be accomplished on bike.

Monsignor John Pereyma Elementary Catholic School
Elementary: CatholicMonsignor Philip Coffey Catholic School
Elementary: CatholicBobby Orr Public School
Elementary: PublicLakewoods Public School
Elementary: PublicGlen Street Public School
Elementary: PublicDr C F Cannon Public School
Elementary: PublicDCE - Under 21 Collegiate Institute and Vocational School
Secondary: PublicDurham Alternative Secondary School
Secondary: PublicG L Roberts Collegiate and Vocational Institute
Secondary: PublicMonsignor John Pereyma Catholic Secondary School
Secondary: CatholicEastdale Collegiate and Vocational Institute
Secondary: PublicO'Neill Collegiate and Vocational Institute
Secondary: Public-
Fenlon Venue
0.9km -
Lakeview Park
299 Lakeview Park Ave, Oshawa ON 1.7km -
Kingside Park
Dean and Wilson, Oshawa ON 2.19km
-
Continental Currency Exchange
419 King St W, Oshawa ON L1J 2K5 3.08km -
TD Canada Trust Branch and ATM
4 King St W, Oshawa ON L1H 1A3 3.08km -
Oshawa Community Credit Union Ltd
214 King St E, Oshawa ON L1H 1C7 3.16km














