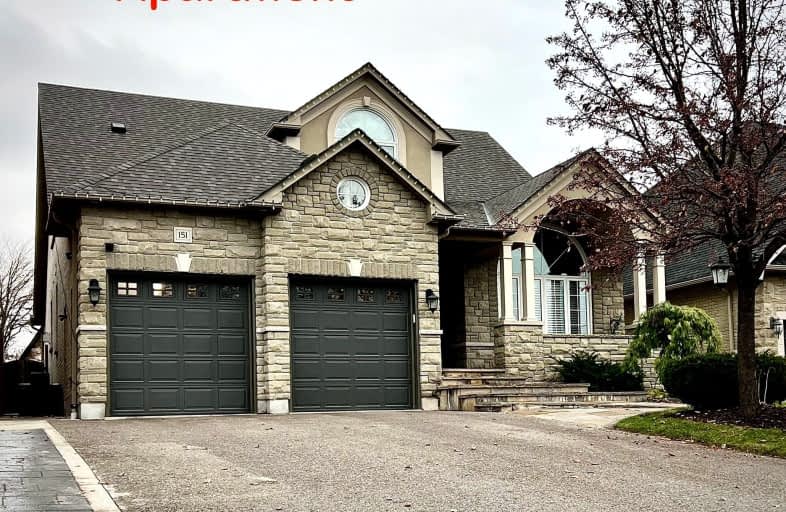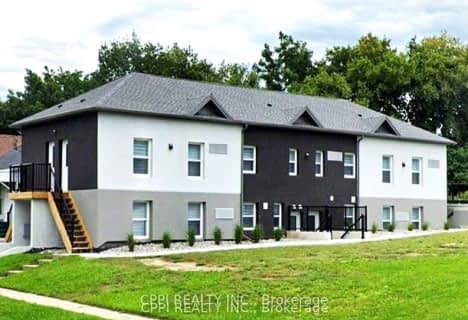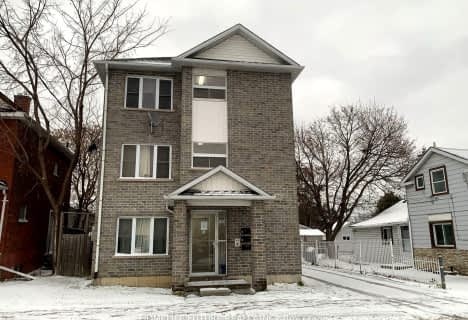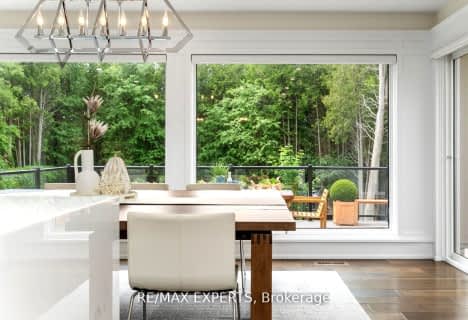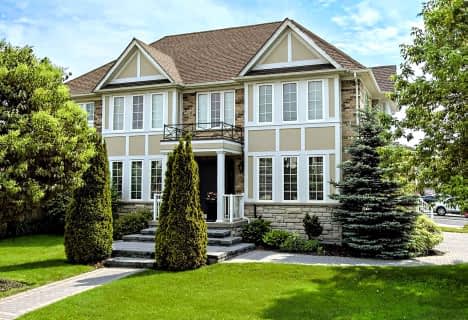Somewhat Walkable
- Some errands can be accomplished on foot.
Some Transit
- Most errands require a car.
Somewhat Bikeable
- Most errands require a car.

École élémentaire Antonine Maillet
Elementary: PublicAdelaide Mclaughlin Public School
Elementary: PublicWoodcrest Public School
Elementary: PublicStephen G Saywell Public School
Elementary: PublicWaverly Public School
Elementary: PublicSt Christopher Catholic School
Elementary: CatholicDCE - Under 21 Collegiate Institute and Vocational School
Secondary: PublicFather Donald MacLellan Catholic Sec Sch Catholic School
Secondary: CatholicDurham Alternative Secondary School
Secondary: PublicMonsignor Paul Dwyer Catholic High School
Secondary: CatholicR S Mclaughlin Collegiate and Vocational Institute
Secondary: PublicO'Neill Collegiate and Vocational Institute
Secondary: Public-
St. Louis Bar and Grill
580 King Street W, Unit 1, Oshawa, ON L1J 7J1 0.42km -
Wildfire Steakhouse & Wine Bar
540 King Street W, Oshawa, ON L1J 7J1 0.45km -
Kelseys Original Roadhouse
419 King St W, Unit 2040, Oshawa, ON L1J 2K5 0.77km
-
Tim Hortons
520 King Street W, Oshawa, ON L1J 2K9 0.45km -
Tim Hortons
338 King St West, Oshawa, ON L1J 2J9 0.84km -
McDonald's
419 King Street West, Oshawa Centre, Oshawa, ON L1J 2K5 0.84km
-
F45 Training Oshawa Central
500 King St W, Oshawa, ON L1J 2K9 0.48km -
GoodLife Fitness
419 King Street W, Oshawa, ON L1J 2K5 0.62km -
Oshawa YMCA
99 Mary St N, Oshawa, ON L1G 8C1 2.08km
-
Rexall
438 King Street W, Oshawa, ON L1J 2K9 0.56km -
Shoppers Drug Mart
20 Warren Avenue, Oshawa, ON L1J 0A1 1.06km -
Shoppers Drug Mart
1801 Dundas Street E, Whitby, ON L1N 2L3 1.81km
-
St. Louis Bar and Grill
580 King Street W, Unit 1, Oshawa, ON L1J 7J1 0.42km -
Wildfire Steakhouse & Wine Bar
540 King Street W, Oshawa, ON L1J 7J1 0.45km -
M & G Pasta Works Deli & Catering
312 Stevenson Road N, Oshawa, ON L1J 5M9 0.49km
-
Oshawa Centre
419 King Street W, Oshawa, ON L1J 2K5 0.92km -
Whitby Mall
1615 Dundas Street E, Whitby, ON L1N 7G3 2.33km -
Now And Then Records
419 King Street W, Oshawa, ON L1J 2H9 0.69km
-
Real Canadian Superstore
481 Gibb Street, Oshawa, ON L1J 1Z4 1.4km -
Zam Zam Food Market
1910 Dundas Street E, Unit 102, Whitby, ON L1N 2L6 1.57km -
Freshco
1801 Dundas Street E, Whitby, ON L1N 7C5 1.73km
-
LCBO
400 Gibb Street, Oshawa, ON L1J 0B2 1.35km -
The Beer Store
200 Ritson Road N, Oshawa, ON L1H 5J8 2.4km -
Liquor Control Board of Ontario
74 Thickson Road S, Whitby, ON L1N 7T2 2.5km
-
Shell Canada Products
520 King Street W, Oshawa, ON L1J 2K9 0.46km -
Park & King Esso
20 Park Road S, Oshawa, ON L1J 4G8 1.04km -
Circle K
20 Park Road S, Oshawa, ON L1J 4G8 1.04km
-
Regent Theatre
50 King Street E, Oshawa, ON L1H 1B3 1.97km -
Landmark Cinemas
75 Consumers Drive, Whitby, ON L1N 9S2 3.78km -
Cineplex Odeon
1351 Grandview Street N, Oshawa, ON L1K 0G1 6.37km
-
Oshawa Public Library, McLaughlin Branch
65 Bagot Street, Oshawa, ON L1H 1N2 1.73km -
Whitby Public Library
701 Rossland Road E, Whitby, ON L1N 8Y9 4.29km -
Whitby Public Library
405 Dundas Street W, Whitby, ON L1N 6A1 5.21km
-
Lakeridge Health
1 Hospital Court, Oshawa, ON L1G 2B9 1.29km -
Ontario Shores Centre for Mental Health Sciences
700 Gordon Street, Whitby, ON L1N 5S9 7.18km -
Kendalwood Clinic
1801 Dundas E, Whitby, ON L1N 2L3 1.65km
-
Radio Park
Grenfell St (Gibb St), Oshawa ON 1.33km -
Limerick Park
Donegal Ave, Oshawa ON 1.44km -
Memorial Park
100 Simcoe St S (John St), Oshawa ON 1.89km
-
TD Bank Financial Group
22 Stevenson Rd (King St. W.), Oshawa ON L1J 5L9 0.51km -
Continental Currency Exchange
419 King St W, Oshawa ON L1J 2K5 0.91km -
TD Bank Financial Group
4 King St W (at Simcoe St N), Oshawa ON L1H 1A3 1.8km
- 4 bath
- 4 bed
- 3500 sqft
104 Northview Avenue, Whitby, Ontario • L1N 2G1 • Blue Grass Meadows
