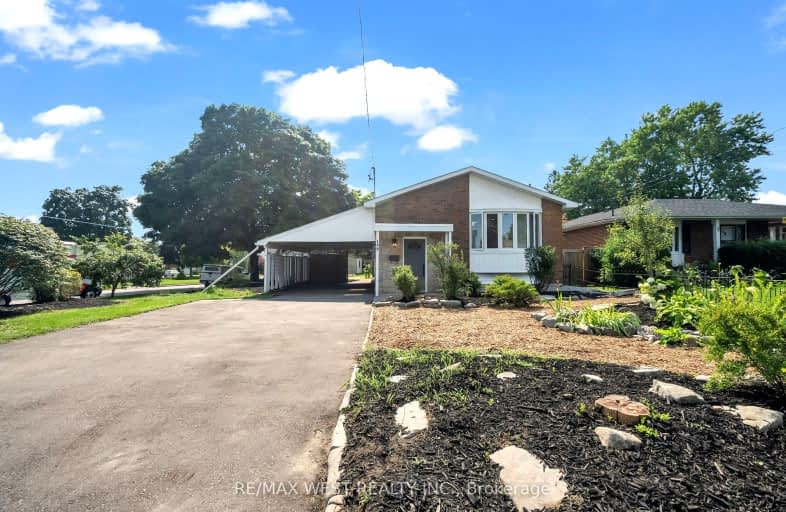Somewhat Walkable
- Some errands can be accomplished on foot.
62
/100
Some Transit
- Most errands require a car.
36
/100
Somewhat Bikeable
- Most errands require a car.
45
/100

Campbell Children's School
Elementary: Hospital
1.34 km
S T Worden Public School
Elementary: Public
1.16 km
St John XXIII Catholic School
Elementary: Catholic
0.19 km
St. Mother Teresa Catholic Elementary School
Elementary: Catholic
1.42 km
Forest View Public School
Elementary: Public
0.26 km
Clara Hughes Public School Elementary Public School
Elementary: Public
1.30 km
DCE - Under 21 Collegiate Institute and Vocational School
Secondary: Public
3.91 km
Monsignor John Pereyma Catholic Secondary School
Secondary: Catholic
3.21 km
Courtice Secondary School
Secondary: Public
3.12 km
Holy Trinity Catholic Secondary School
Secondary: Catholic
3.49 km
Eastdale Collegiate and Vocational Institute
Secondary: Public
1.85 km
O'Neill Collegiate and Vocational Institute
Secondary: Public
3.99 km














