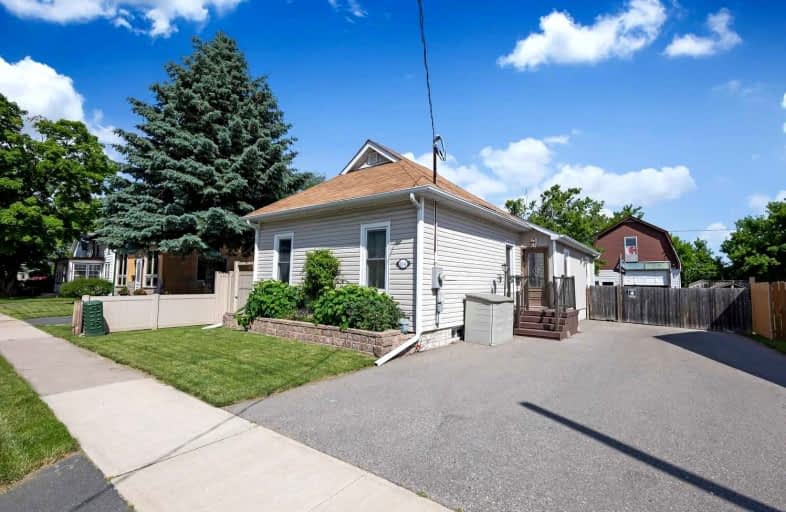
St Hedwig Catholic School
Elementary: Catholic
1.42 km
Monsignor John Pereyma Elementary Catholic School
Elementary: Catholic
0.58 km
Bobby Orr Public School
Elementary: Public
1.05 km
Glen Street Public School
Elementary: Public
0.96 km
Dr C F Cannon Public School
Elementary: Public
1.56 km
David Bouchard P.S. Elementary Public School
Elementary: Public
1.44 km
DCE - Under 21 Collegiate Institute and Vocational School
Secondary: Public
1.96 km
Durham Alternative Secondary School
Secondary: Public
2.68 km
G L Roberts Collegiate and Vocational Institute
Secondary: Public
2.26 km
Monsignor John Pereyma Catholic Secondary School
Secondary: Catholic
0.49 km
Eastdale Collegiate and Vocational Institute
Secondary: Public
3.70 km
O'Neill Collegiate and Vocational Institute
Secondary: Public
3.17 km














