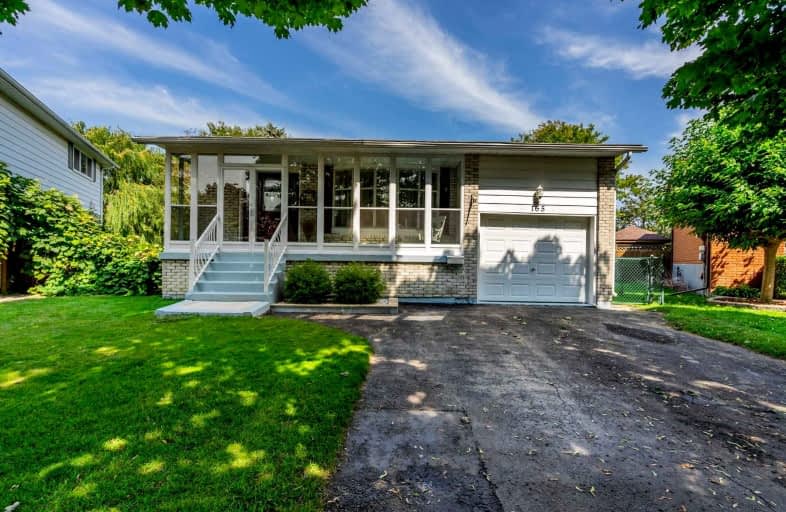
Monsignor John Pereyma Elementary Catholic School
Elementary: Catholic
1.91 km
Monsignor Philip Coffey Catholic School
Elementary: Catholic
1.19 km
Bobby Orr Public School
Elementary: Public
1.01 km
Lakewoods Public School
Elementary: Public
0.39 km
Glen Street Public School
Elementary: Public
1.55 km
Dr C F Cannon Public School
Elementary: Public
0.90 km
DCE - Under 21 Collegiate Institute and Vocational School
Secondary: Public
3.90 km
Durham Alternative Secondary School
Secondary: Public
4.43 km
G L Roberts Collegiate and Vocational Institute
Secondary: Public
0.65 km
Monsignor John Pereyma Catholic Secondary School
Secondary: Catholic
1.85 km
Eastdale Collegiate and Vocational Institute
Secondary: Public
5.34 km
O'Neill Collegiate and Vocational Institute
Secondary: Public
5.14 km











