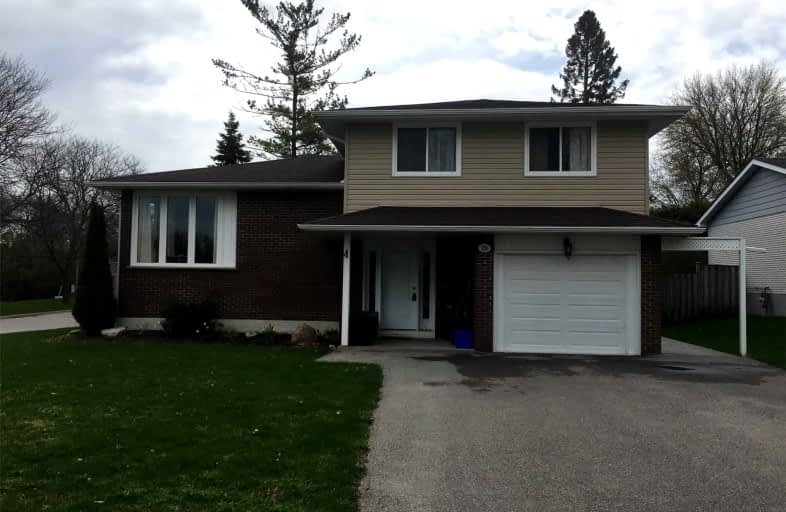Car-Dependent
- Almost all errands require a car.
Some Transit
- Most errands require a car.
Somewhat Bikeable
- Most errands require a car.

Sir Albert Love Catholic School
Elementary: CatholicHarmony Heights Public School
Elementary: PublicVincent Massey Public School
Elementary: PublicForest View Public School
Elementary: PublicCoronation Public School
Elementary: PublicClara Hughes Public School Elementary Public School
Elementary: PublicDCE - Under 21 Collegiate Institute and Vocational School
Secondary: PublicDurham Alternative Secondary School
Secondary: PublicMonsignor John Pereyma Catholic Secondary School
Secondary: CatholicEastdale Collegiate and Vocational Institute
Secondary: PublicO'Neill Collegiate and Vocational Institute
Secondary: PublicMaxwell Heights Secondary School
Secondary: Public-
Harmony Creek Trail
1km -
Knights of Columbus Park
btwn Farewell St. & Riverside Dr. S, Oshawa ON 1.08km -
Bathe Park Community Centre
298 Eulalie Ave (Eulalie Ave & Oshawa Blvd), Oshawa ON L1H 2B7 2.13km
-
RBC Royal Bank
549 King St E (King and Wilson), Oshawa ON L1H 1G3 1.23km -
Meridian Credit Union ATM
1416 King E, Clarington ON L1E 2J5 1.74km -
Scotiabank
1500 Hwy 2, Courtice ON L1E 2T5 2.28km














