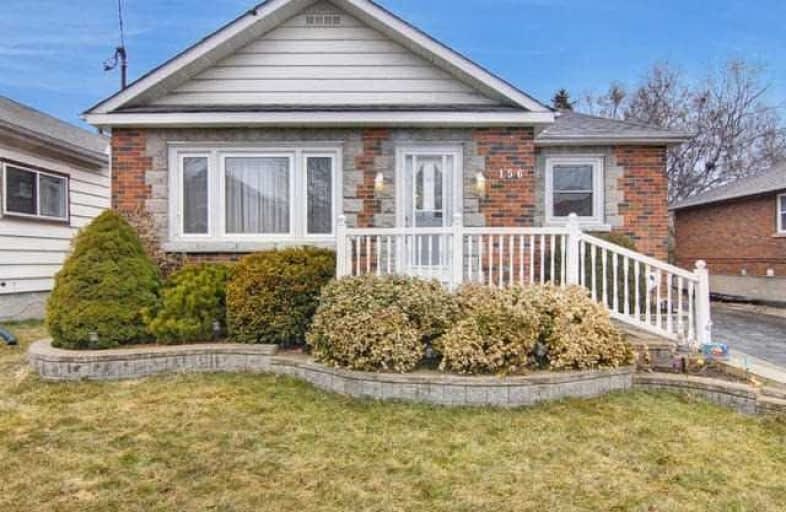
Mary Street Community School
Elementary: Public
1.87 km
College Hill Public School
Elementary: Public
0.89 km
ÉÉC Corpus-Christi
Elementary: Catholic
0.52 km
St Thomas Aquinas Catholic School
Elementary: Catholic
0.60 km
Village Union Public School
Elementary: Public
0.74 km
Glen Street Public School
Elementary: Public
1.50 km
DCE - Under 21 Collegiate Institute and Vocational School
Secondary: Public
1.08 km
Durham Alternative Secondary School
Secondary: Public
1.46 km
G L Roberts Collegiate and Vocational Institute
Secondary: Public
3.08 km
Monsignor John Pereyma Catholic Secondary School
Secondary: Catholic
1.69 km
R S Mclaughlin Collegiate and Vocational Institute
Secondary: Public
3.39 km
O'Neill Collegiate and Vocational Institute
Secondary: Public
2.41 km










