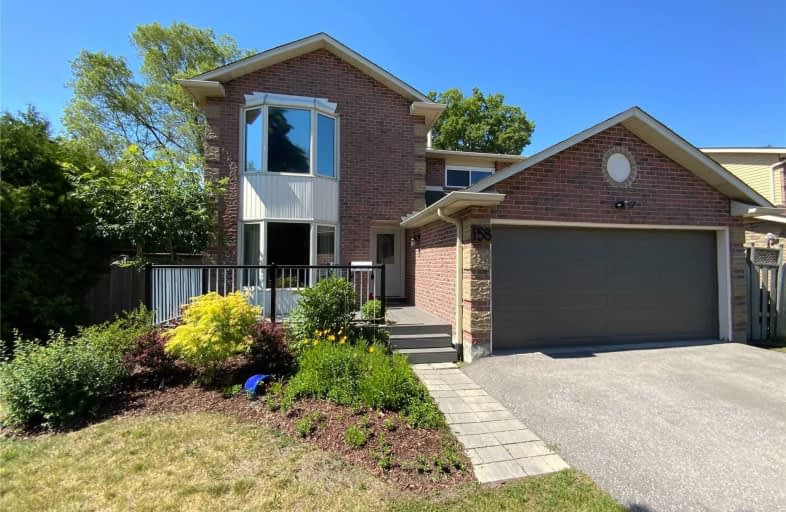
3D Walkthrough

Unnamed Windfields Farm Public School
Elementary: Public
2.19 km
Father Joseph Venini Catholic School
Elementary: Catholic
0.92 km
Beau Valley Public School
Elementary: Public
1.93 km
Sunset Heights Public School
Elementary: Public
0.91 km
Kedron Public School
Elementary: Public
2.09 km
Queen Elizabeth Public School
Elementary: Public
0.83 km
Father Donald MacLellan Catholic Sec Sch Catholic School
Secondary: Catholic
2.71 km
Durham Alternative Secondary School
Secondary: Public
4.62 km
Monsignor Paul Dwyer Catholic High School
Secondary: Catholic
2.52 km
R S Mclaughlin Collegiate and Vocational Institute
Secondary: Public
2.90 km
O'Neill Collegiate and Vocational Institute
Secondary: Public
3.44 km
Maxwell Heights Secondary School
Secondary: Public
3.07 km













