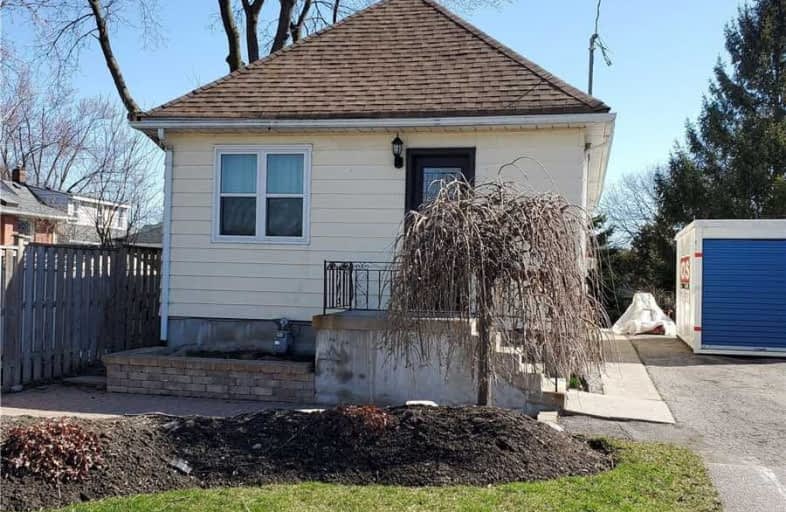
College Hill Public School
Elementary: Public
1.11 km
ÉÉC Corpus-Christi
Elementary: Catholic
0.98 km
St Thomas Aquinas Catholic School
Elementary: Catholic
0.78 km
Woodcrest Public School
Elementary: Public
1.51 km
Village Union Public School
Elementary: Public
1.05 km
Waverly Public School
Elementary: Public
1.02 km
DCE - Under 21 Collegiate Institute and Vocational School
Secondary: Public
0.89 km
Father Donald MacLellan Catholic Sec Sch Catholic School
Secondary: Catholic
2.73 km
Durham Alternative Secondary School
Secondary: Public
0.36 km
Monsignor Paul Dwyer Catholic High School
Secondary: Catholic
2.76 km
R S Mclaughlin Collegiate and Vocational Institute
Secondary: Public
2.31 km
O'Neill Collegiate and Vocational Institute
Secondary: Public
1.83 km












