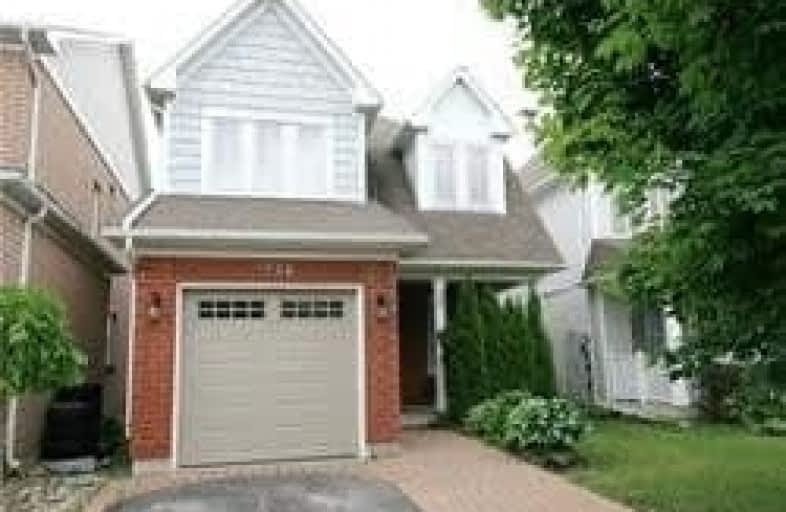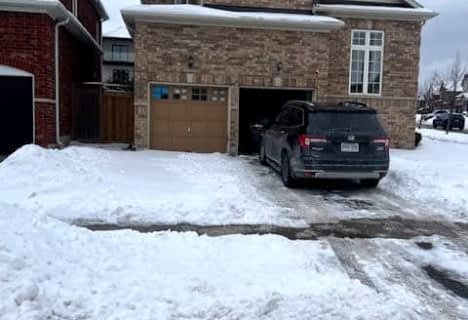
Jeanne Sauvé Public School
Elementary: Public
1.31 km
St Kateri Tekakwitha Catholic School
Elementary: Catholic
0.17 km
St Joseph Catholic School
Elementary: Catholic
1.61 km
St John Bosco Catholic School
Elementary: Catholic
1.37 km
Seneca Trail Public School Elementary School
Elementary: Public
1.00 km
Norman G. Powers Public School
Elementary: Public
0.46 km
DCE - Under 21 Collegiate Institute and Vocational School
Secondary: Public
6.34 km
Monsignor Paul Dwyer Catholic High School
Secondary: Catholic
5.83 km
R S Mclaughlin Collegiate and Vocational Institute
Secondary: Public
6.02 km
Eastdale Collegiate and Vocational Institute
Secondary: Public
4.11 km
O'Neill Collegiate and Vocational Institute
Secondary: Public
5.15 km
Maxwell Heights Secondary School
Secondary: Public
0.86 km














