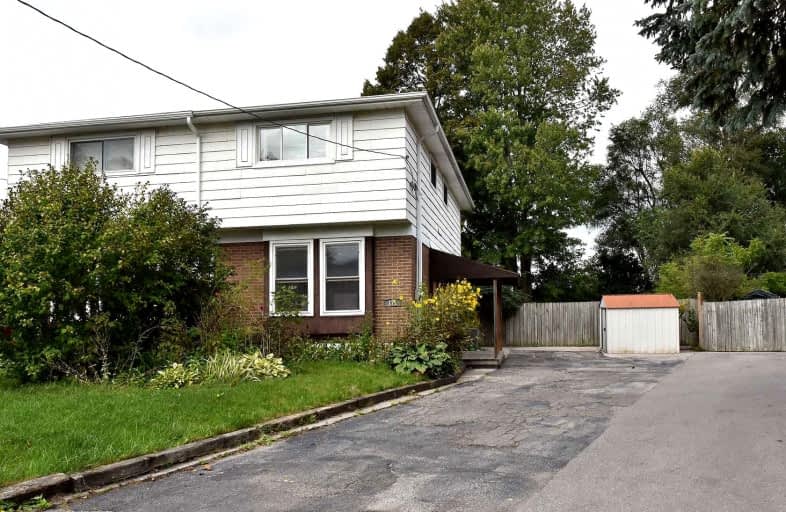
École élémentaire Antonine Maillet
Elementary: Public
1.46 km
College Hill Public School
Elementary: Public
1.31 km
St Thomas Aquinas Catholic School
Elementary: Catholic
1.33 km
Woodcrest Public School
Elementary: Public
1.56 km
Waverly Public School
Elementary: Public
0.15 km
St Christopher Catholic School
Elementary: Catholic
1.92 km
DCE - Under 21 Collegiate Institute and Vocational School
Secondary: Public
1.96 km
Father Donald MacLellan Catholic Sec Sch Catholic School
Secondary: Catholic
2.62 km
Durham Alternative Secondary School
Secondary: Public
0.90 km
Monsignor Paul Dwyer Catholic High School
Secondary: Catholic
2.73 km
R S Mclaughlin Collegiate and Vocational Institute
Secondary: Public
2.29 km
O'Neill Collegiate and Vocational Institute
Secondary: Public
2.65 km









