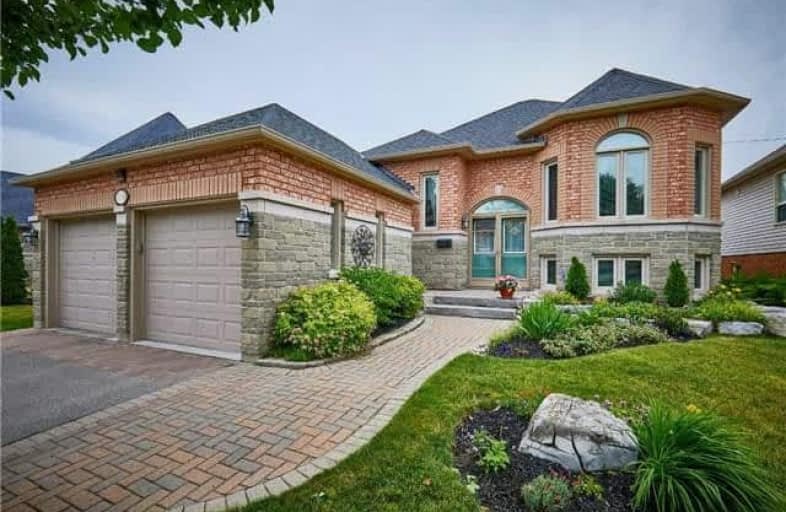
Unnamed Windfields Farm Public School
Elementary: Public
1.43 km
Father Joseph Venini Catholic School
Elementary: Catholic
0.79 km
Kedron Public School
Elementary: Public
0.67 km
Queen Elizabeth Public School
Elementary: Public
1.71 km
St John Bosco Catholic School
Elementary: Catholic
1.59 km
Sherwood Public School
Elementary: Public
1.18 km
Father Donald MacLellan Catholic Sec Sch Catholic School
Secondary: Catholic
4.13 km
Durham Alternative Secondary School
Secondary: Public
5.87 km
Monsignor Paul Dwyer Catholic High School
Secondary: Catholic
3.92 km
R S Mclaughlin Collegiate and Vocational Institute
Secondary: Public
4.28 km
O'Neill Collegiate and Vocational Institute
Secondary: Public
4.45 km
Maxwell Heights Secondary School
Secondary: Public
2.09 km













