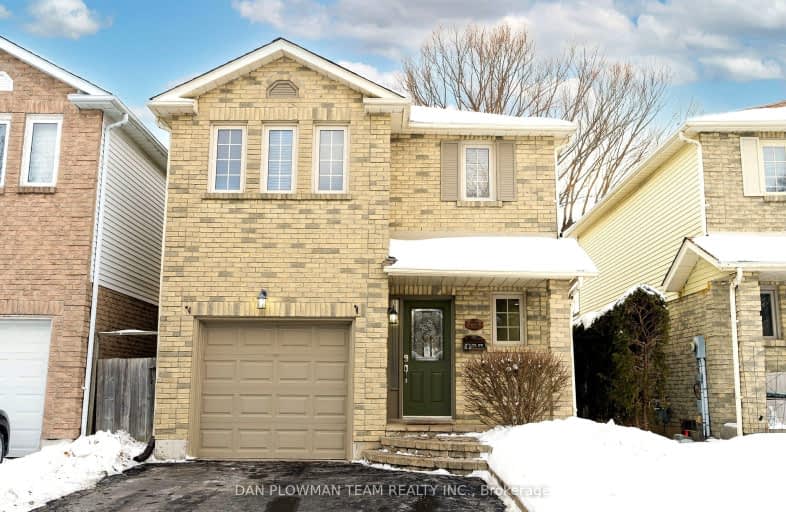Somewhat Walkable
- Some errands can be accomplished on foot.
59
/100
Some Transit
- Most errands require a car.
44
/100
Somewhat Bikeable
- Most errands require a car.
40
/100

École élémentaire Antonine Maillet
Elementary: Public
0.78 km
Adelaide Mclaughlin Public School
Elementary: Public
1.62 km
Woodcrest Public School
Elementary: Public
1.07 km
Stephen G Saywell Public School
Elementary: Public
0.70 km
Dr Robert Thornton Public School
Elementary: Public
1.09 km
Waverly Public School
Elementary: Public
1.02 km
Father Donald MacLellan Catholic Sec Sch Catholic School
Secondary: Catholic
1.68 km
Durham Alternative Secondary School
Secondary: Public
1.46 km
Monsignor Paul Dwyer Catholic High School
Secondary: Catholic
1.86 km
R S Mclaughlin Collegiate and Vocational Institute
Secondary: Public
1.48 km
Anderson Collegiate and Vocational Institute
Secondary: Public
2.44 km
O'Neill Collegiate and Vocational Institute
Secondary: Public
2.67 km
-
Willow Park
50 Willow Park Dr, Whitby ON 1.8km -
Rundle Park
Oshawa ON 1.92km -
Whitby Optimist Park
2.07km
-
President's Choice Financial ATM
1801 Dundas St E, Whitby ON L1N 7C5 1.04km -
CIBC
80 Thickson Rd N, Whitby ON L1N 3R1 1.83km -
CIBC
540 Laval Dr, Oshawa ON L1J 0B5 2.15km














