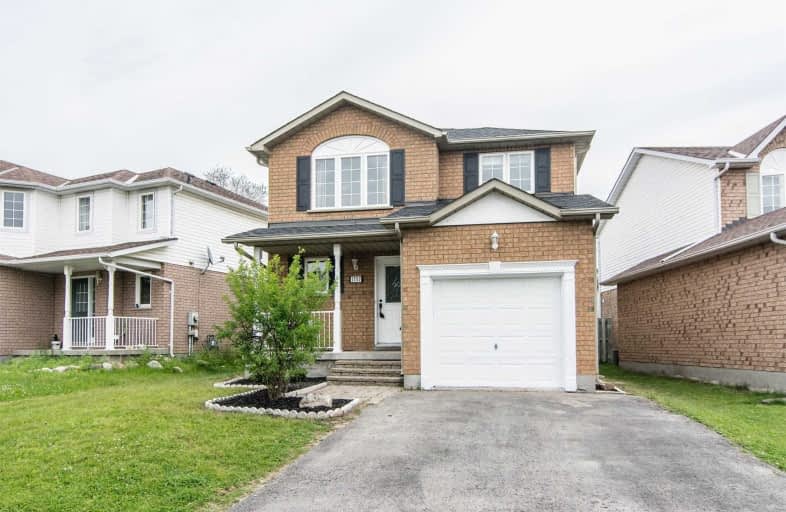
3D Walkthrough

Unnamed Windfields Farm Public School
Elementary: Public
1.42 km
Father Joseph Venini Catholic School
Elementary: Catholic
1.02 km
Sunset Heights Public School
Elementary: Public
1.68 km
Kedron Public School
Elementary: Public
1.59 km
Queen Elizabeth Public School
Elementary: Public
1.50 km
Sherwood Public School
Elementary: Public
2.02 km
Father Donald MacLellan Catholic Sec Sch Catholic School
Secondary: Catholic
3.38 km
Durham Alternative Secondary School
Secondary: Public
5.39 km
Monsignor Paul Dwyer Catholic High School
Secondary: Catholic
3.21 km
R S Mclaughlin Collegiate and Vocational Institute
Secondary: Public
3.61 km
O'Neill Collegiate and Vocational Institute
Secondary: Public
4.20 km
Maxwell Heights Secondary School
Secondary: Public
3.02 km







