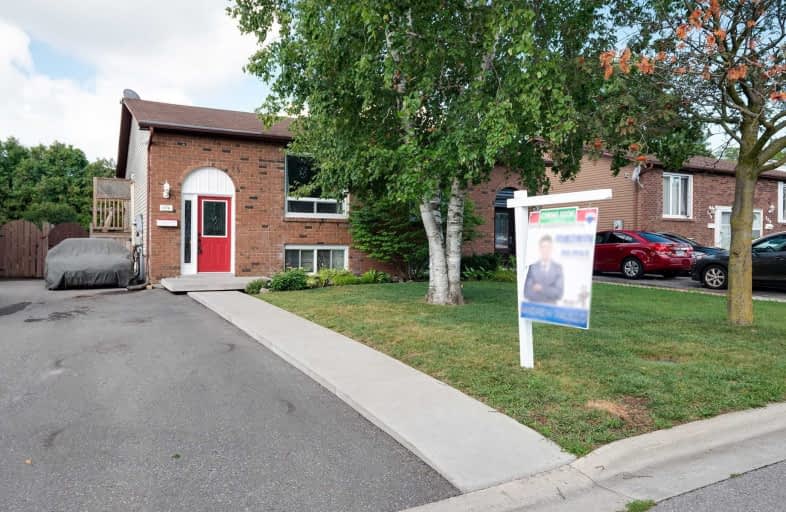
École élémentaire Antonine Maillet
Elementary: Public
1.47 km
Woodcrest Public School
Elementary: Public
1.66 km
Stephen G Saywell Public School
Elementary: Public
1.58 km
Dr Robert Thornton Public School
Elementary: Public
1.57 km
Waverly Public School
Elementary: Public
0.50 km
Bellwood Public School
Elementary: Public
1.33 km
DCE - Under 21 Collegiate Institute and Vocational School
Secondary: Public
2.40 km
Father Donald MacLellan Catholic Sec Sch Catholic School
Secondary: Catholic
2.55 km
Durham Alternative Secondary School
Secondary: Public
1.31 km
Monsignor Paul Dwyer Catholic High School
Secondary: Catholic
2.70 km
R S Mclaughlin Collegiate and Vocational Institute
Secondary: Public
2.28 km
Anderson Collegiate and Vocational Institute
Secondary: Public
2.56 km








