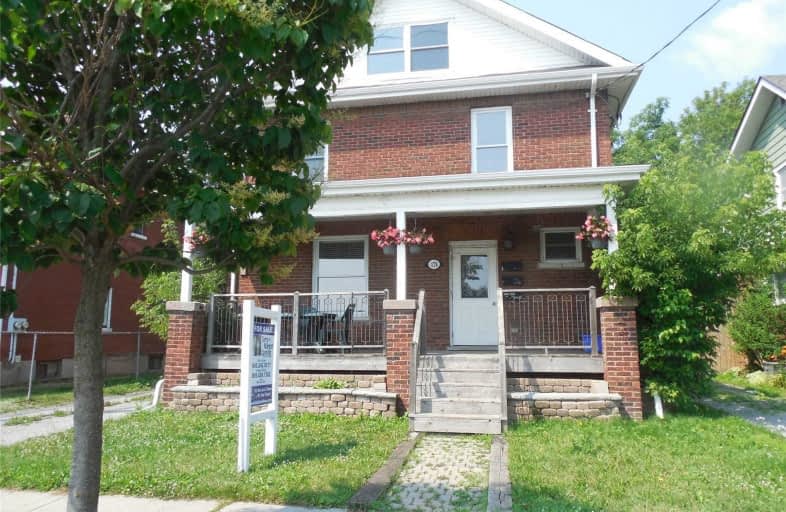
Mary Street Community School
Elementary: Public
0.39 km
Hillsdale Public School
Elementary: Public
1.31 km
Sir Albert Love Catholic School
Elementary: Catholic
1.36 km
Village Union Public School
Elementary: Public
1.47 km
Coronation Public School
Elementary: Public
0.91 km
Walter E Harris Public School
Elementary: Public
1.25 km
DCE - Under 21 Collegiate Institute and Vocational School
Secondary: Public
1.17 km
Durham Alternative Secondary School
Secondary: Public
1.98 km
Monsignor John Pereyma Catholic Secondary School
Secondary: Catholic
2.91 km
R S Mclaughlin Collegiate and Vocational Institute
Secondary: Public
2.55 km
Eastdale Collegiate and Vocational Institute
Secondary: Public
2.10 km
O'Neill Collegiate and Vocational Institute
Secondary: Public
0.61 km














