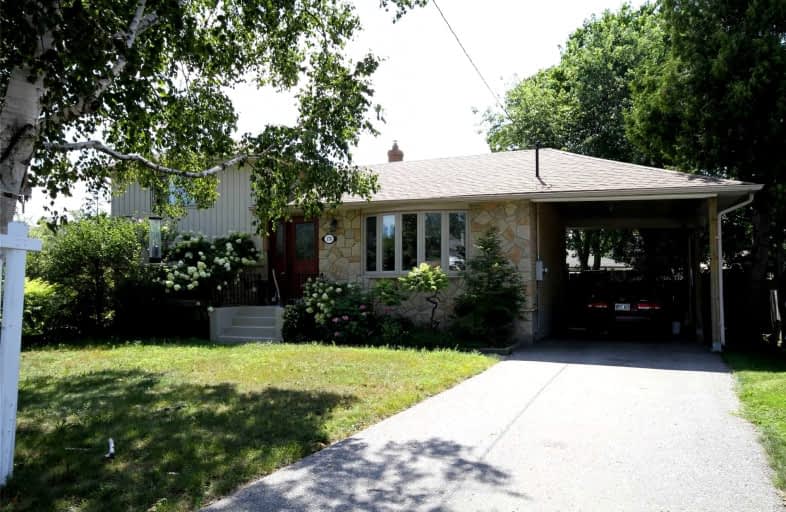
Campbell Children's School
Elementary: Hospital
1.35 km
S T Worden Public School
Elementary: Public
1.28 km
St John XXIII Catholic School
Elementary: Catholic
0.28 km
St. Mother Teresa Catholic Elementary School
Elementary: Catholic
1.51 km
Forest View Public School
Elementary: Public
0.33 km
Clara Hughes Public School Elementary Public School
Elementary: Public
1.17 km
DCE - Under 21 Collegiate Institute and Vocational School
Secondary: Public
3.78 km
Monsignor John Pereyma Catholic Secondary School
Secondary: Catholic
3.09 km
Courtice Secondary School
Secondary: Public
3.25 km
Holy Trinity Catholic Secondary School
Secondary: Catholic
3.61 km
Eastdale Collegiate and Vocational Institute
Secondary: Public
1.80 km
O'Neill Collegiate and Vocational Institute
Secondary: Public
3.88 km














