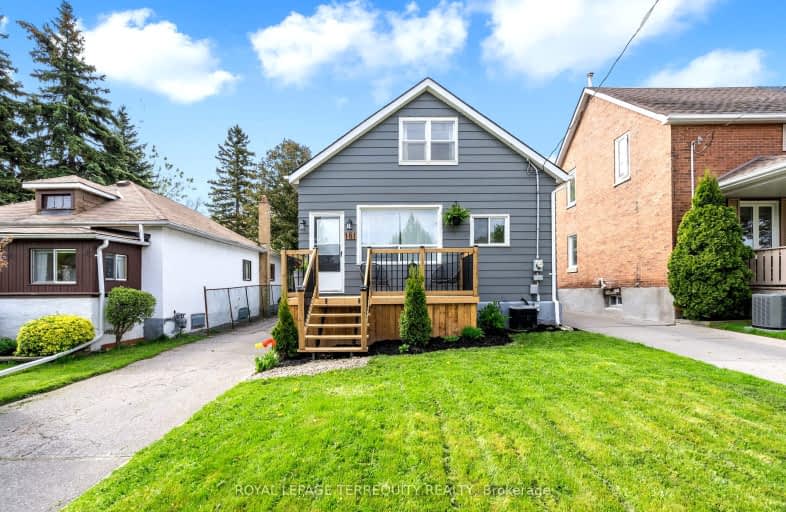Somewhat Walkable
- Some errands can be accomplished on foot.
Good Transit
- Some errands can be accomplished by public transportation.
Bikeable
- Some errands can be accomplished on bike.

College Hill Public School
Elementary: PublicÉÉC Corpus-Christi
Elementary: CatholicSt Thomas Aquinas Catholic School
Elementary: CatholicVillage Union Public School
Elementary: PublicGlen Street Public School
Elementary: PublicDr C F Cannon Public School
Elementary: PublicDCE - Under 21 Collegiate Institute and Vocational School
Secondary: PublicDurham Alternative Secondary School
Secondary: PublicG L Roberts Collegiate and Vocational Institute
Secondary: PublicMonsignor John Pereyma Catholic Secondary School
Secondary: CatholicR S Mclaughlin Collegiate and Vocational Institute
Secondary: PublicO'Neill Collegiate and Vocational Institute
Secondary: Public-
Central Park
Centre St (Gibb St), Oshawa ON 1.31km -
Mitchell Park
Mitchell St, Oshawa ON 1.66km -
Kingside Park
Dean and Wilson, Oshawa ON 2.34km
-
BMO Bank of Montreal
419 King St W, Oshawa ON L1J 2K5 1.67km -
TD Canada Trust Branch and ATM
4 King St W, Oshawa ON L1H 1A3 1.9km -
Auto Workers Community Credit Union Ltd
322 King St W, Oshawa ON L1J 2J9 1.9km














