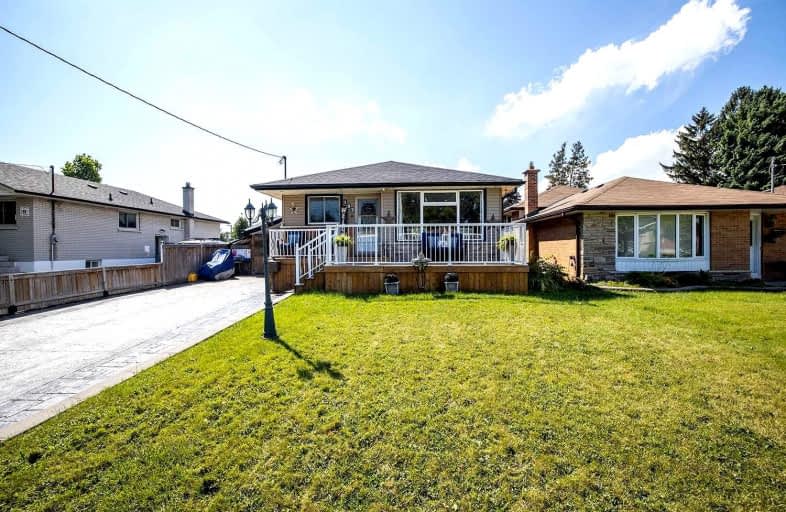
St Hedwig Catholic School
Elementary: CatholicMonsignor John Pereyma Elementary Catholic School
Elementary: CatholicVincent Massey Public School
Elementary: PublicCoronation Public School
Elementary: PublicDavid Bouchard P.S. Elementary Public School
Elementary: PublicClara Hughes Public School Elementary Public School
Elementary: PublicDCE - Under 21 Collegiate Institute and Vocational School
Secondary: PublicDurham Alternative Secondary School
Secondary: PublicG L Roberts Collegiate and Vocational Institute
Secondary: PublicMonsignor John Pereyma Catholic Secondary School
Secondary: CatholicEastdale Collegiate and Vocational Institute
Secondary: PublicO'Neill Collegiate and Vocational Institute
Secondary: Public-
OneLove Caribbean Groceries
595 King Street East, Oshawa 0.54km -
4 Seasons Convenience
378 Wilson Road South, Oshawa 0.67km -
Canadian Shield Ice and Water
712 Wilson Road South unit 11, Oshawa 1.76km
-
The Beer Store
650 King Street East, Oshawa 0.63km -
All or Nothing Brewhouse & Distillery
439 Ritson Road South, Oshawa 1.28km -
The Beer Store
200 Ritson Road North, Oshawa 1.84km
-
Pizza Pizza
621 King Street East, Oshawa 0.53km -
Vazhiyoram Restaurant
621 King Street East, Oshawa 0.53km -
Pizza Hut Oshawa
Eastway Plaza, 633 King Street East, Oshawa 0.53km
-
McDonald's
501 Ritson Road South, Oshawa 1.43km -
Tim Hortons
150 Bond Street East, Oshawa 1.65km -
Panera Bread
240 Ritson Road North, Oshawa 1.73km
-
Credit Union Central of Ontario LTD
214 King Street East, Oshawa 1.4km -
BMO Bank of Montreal
206 Ritson Road North, Oshawa 1.61km -
RBC Royal Bank
236 Ritson Road North, Oshawa 1.8km
-
HUSKY
351 Wilson Road South, Oshawa 0.57km -
Costco Gas Station
130 Ritson Road North, Oshawa 1.5km -
Esso
531 Ritson Road South, Oshawa 1.51km
-
Jamestown Boxing Club
373 Wilson Road South, Oshawa 0.62km -
Back in Balance Fitness and Nutrition
650 King Street East, Oshawa 0.7km -
Kaleidoscope Spirit
650 King Street East, Oshawa 0.7km
-
Mackie Park Glass Lot
610 Taylor Avenue, Oshawa 0.12km -
Knights of Columbus Park
Oshawa 0.28km -
Eastview Park
433 Eulalie Avenue, Oshawa 0.59km
-
Andi's Free Little Library
81 Brunswick Street, Oshawa 0.55km -
Durham Region Law Association - Terence V. Kelly Library - Durham Court House
150 Bond Street East, Oshawa 1.65km -
Oshawa Public Libraries - McLaughlin Branch
65 Bagot Street, Oshawa 2.17km
-
Durham Psychotherapy Services
231 William Street East, Oshawa 1.46km -
Oshawa Clinic Foot Care Centre
111 King Street East, Oshawa 1.72km -
doaeeg
Spark Centre Head Office Suite 300, 2, Simcoe Street South, Oshawa 2.05km
-
King Street Pharmacy
621 King E, Oshawa 0.54km -
Remedy'sRx - O.M.C. Pharmacy
675 King Street East, Oshawa 0.56km -
I.D.A. - Eastview Pharmacy
573 King Street East, Oshawa 0.59km
-
King Ray Plaza
202 King Street East, Oshawa 1.43km -
Oshawa Gateway Shopping Centre
130-200 Ritson Road North, Oshawa 1.5km -
The Rusty Spur Vendors Market
676 Drake Street Unit 2, Oshawa 1.78km
-
Portly Piper Pub Oshawa
557 King Street East, Oshawa 0.59km -
The Wee Pub
361 Wilson Road South, Oshawa 0.59km -
Diamond's Grill
366 Wilson Road South, Oshawa 0.63km














