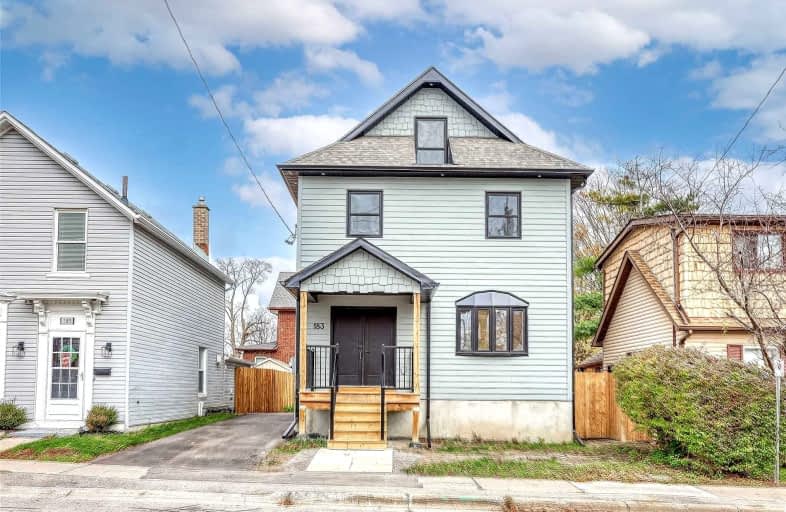
Mary Street Community School
Elementary: Public
0.24 km
Hillsdale Public School
Elementary: Public
1.41 km
Village Union Public School
Elementary: Public
1.40 km
Coronation Public School
Elementary: Public
1.16 km
Walter E Harris Public School
Elementary: Public
1.41 km
Dr S J Phillips Public School
Elementary: Public
1.39 km
DCE - Under 21 Collegiate Institute and Vocational School
Secondary: Public
1.04 km
Durham Alternative Secondary School
Secondary: Public
1.75 km
Monsignor John Pereyma Catholic Secondary School
Secondary: Catholic
2.97 km
R S Mclaughlin Collegiate and Vocational Institute
Secondary: Public
2.31 km
Eastdale Collegiate and Vocational Institute
Secondary: Public
2.36 km
O'Neill Collegiate and Vocational Institute
Secondary: Public
0.43 km














