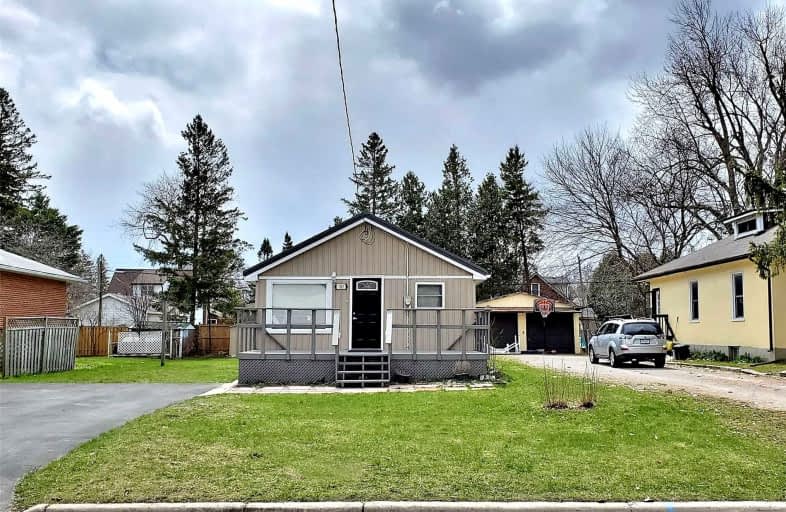
Father Joseph Venini Catholic School
Elementary: Catholic
1.20 km
Beau Valley Public School
Elementary: Public
1.53 km
Adelaide Mclaughlin Public School
Elementary: Public
2.27 km
Sunset Heights Public School
Elementary: Public
0.37 km
Queen Elizabeth Public School
Elementary: Public
0.55 km
Dr S J Phillips Public School
Elementary: Public
1.90 km
Father Donald MacLellan Catholic Sec Sch Catholic School
Secondary: Catholic
2.27 km
Durham Alternative Secondary School
Secondary: Public
4.07 km
Monsignor Paul Dwyer Catholic High School
Secondary: Catholic
2.06 km
R S Mclaughlin Collegiate and Vocational Institute
Secondary: Public
2.41 km
O'Neill Collegiate and Vocational Institute
Secondary: Public
2.88 km
Maxwell Heights Secondary School
Secondary: Public
3.21 km














