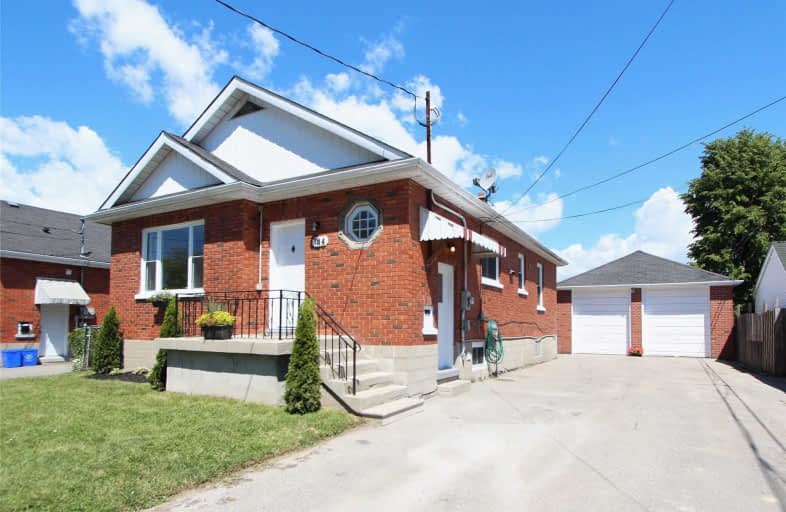
St Hedwig Catholic School
Elementary: Catholic
0.87 km
Monsignor John Pereyma Elementary Catholic School
Elementary: Catholic
0.98 km
Bobby Orr Public School
Elementary: Public
1.76 km
Village Union Public School
Elementary: Public
0.91 km
Glen Street Public School
Elementary: Public
1.63 km
David Bouchard P.S. Elementary Public School
Elementary: Public
1.10 km
DCE - Under 21 Collegiate Institute and Vocational School
Secondary: Public
1.31 km
Durham Alternative Secondary School
Secondary: Public
2.23 km
G L Roberts Collegiate and Vocational Institute
Secondary: Public
3.03 km
Monsignor John Pereyma Catholic Secondary School
Secondary: Catholic
0.97 km
Eastdale Collegiate and Vocational Institute
Secondary: Public
3.06 km
O'Neill Collegiate and Vocational Institute
Secondary: Public
2.43 km














