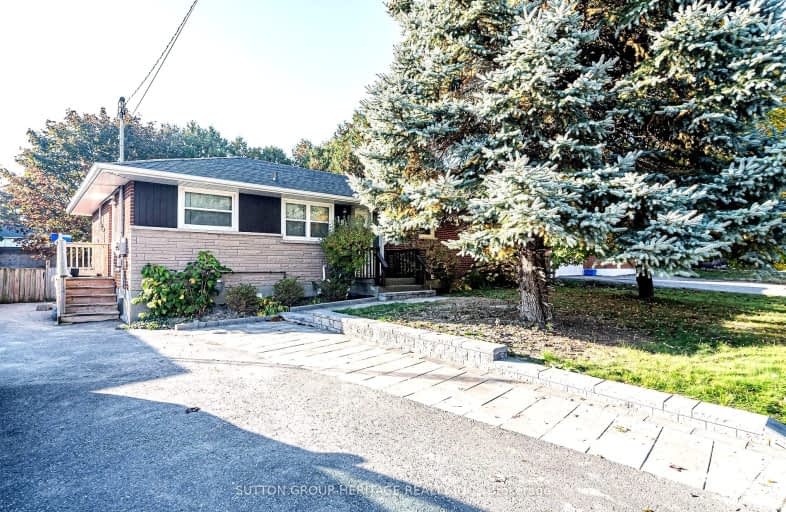Somewhat Walkable
- Some errands can be accomplished on foot.
Some Transit
- Most errands require a car.
Bikeable
- Some errands can be accomplished on bike.

Mary Street Community School
Elementary: PublicHillsdale Public School
Elementary: PublicSir Albert Love Catholic School
Elementary: CatholicBeau Valley Public School
Elementary: PublicWalter E Harris Public School
Elementary: PublicDr S J Phillips Public School
Elementary: PublicDCE - Under 21 Collegiate Institute and Vocational School
Secondary: PublicDurham Alternative Secondary School
Secondary: PublicMonsignor Paul Dwyer Catholic High School
Secondary: CatholicR S Mclaughlin Collegiate and Vocational Institute
Secondary: PublicEastdale Collegiate and Vocational Institute
Secondary: PublicO'Neill Collegiate and Vocational Institute
Secondary: Public-
Mary street park
Mary And Beatrice, Oshawa ON 1.48km -
Memorial Park
100 Simcoe St S (John St), Oshawa ON 2.43km -
Brick by brick park
2.76km
-
BMO Bank of Montreal
555 Rossland Rd E, Oshawa ON L1K 1K8 1.19km -
TD Bank Financial Group
1211 Ritson Rd N (Ritson & Beatrice), Oshawa ON L1G 8B9 1.74km -
TD Canada Trust Branch and ATM
4 King St W, Oshawa ON L1H 1A3 2.07km
- — bath
- — bed
Lower-45 Central Park Boulevard Boulevard Nort, Oshawa, Ontario • L1G 5Y3 • O'Neill














