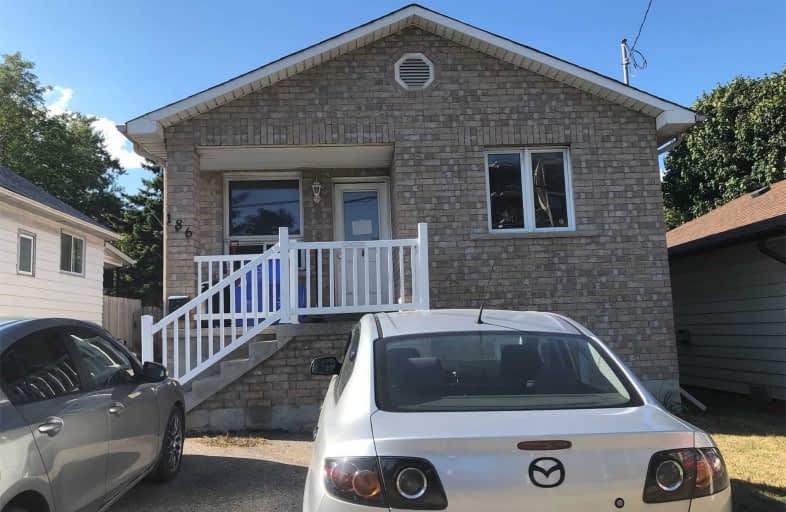
College Hill Public School
Elementary: Public
0.89 km
ÉÉC Corpus-Christi
Elementary: Catholic
0.66 km
St Thomas Aquinas Catholic School
Elementary: Catholic
0.86 km
Village Union Public School
Elementary: Public
1.28 km
Glen Street Public School
Elementary: Public
0.99 km
Dr C F Cannon Public School
Elementary: Public
1.77 km
DCE - Under 21 Collegiate Institute and Vocational School
Secondary: Public
1.65 km
Durham Alternative Secondary School
Secondary: Public
1.91 km
G L Roberts Collegiate and Vocational Institute
Secondary: Public
2.55 km
Monsignor John Pereyma Catholic Secondary School
Secondary: Catholic
1.56 km
R S Mclaughlin Collegiate and Vocational Institute
Secondary: Public
3.88 km
O'Neill Collegiate and Vocational Institute
Secondary: Public
2.98 km














