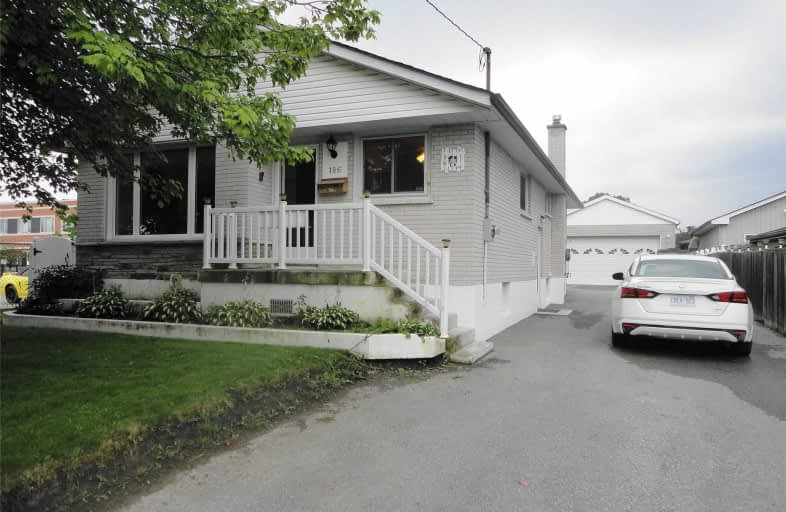
St Hedwig Catholic School
Elementary: Catholic
0.83 km
Monsignor John Pereyma Elementary Catholic School
Elementary: Catholic
1.96 km
Vincent Massey Public School
Elementary: Public
1.37 km
Coronation Public School
Elementary: Public
1.46 km
David Bouchard P.S. Elementary Public School
Elementary: Public
0.88 km
Clara Hughes Public School Elementary Public School
Elementary: Public
0.47 km
DCE - Under 21 Collegiate Institute and Vocational School
Secondary: Public
2.21 km
Durham Alternative Secondary School
Secondary: Public
3.33 km
G L Roberts Collegiate and Vocational Institute
Secondary: Public
4.30 km
Monsignor John Pereyma Catholic Secondary School
Secondary: Catholic
2.04 km
Eastdale Collegiate and Vocational Institute
Secondary: Public
1.52 km
O'Neill Collegiate and Vocational Institute
Secondary: Public
2.46 km














