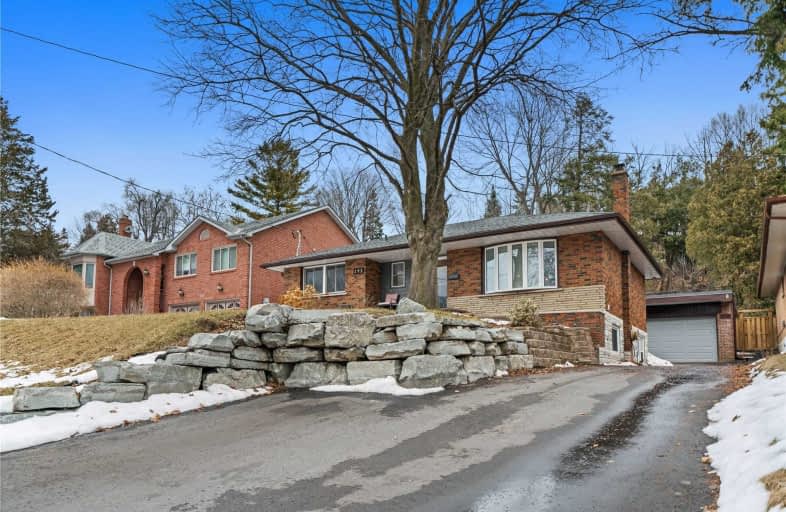
Campbell Children's School
Elementary: Hospital
1.45 km
S T Worden Public School
Elementary: Public
1.49 km
St John XXIII Catholic School
Elementary: Catholic
0.50 km
Vincent Massey Public School
Elementary: Public
1.60 km
Forest View Public School
Elementary: Public
0.51 km
Clara Hughes Public School Elementary Public School
Elementary: Public
0.93 km
DCE - Under 21 Collegiate Institute and Vocational School
Secondary: Public
3.55 km
G L Roberts Collegiate and Vocational Institute
Secondary: Public
4.94 km
Monsignor John Pereyma Catholic Secondary School
Secondary: Catholic
2.89 km
Courtice Secondary School
Secondary: Public
3.48 km
Eastdale Collegiate and Vocational Institute
Secondary: Public
1.68 km
O'Neill Collegiate and Vocational Institute
Secondary: Public
3.67 km














