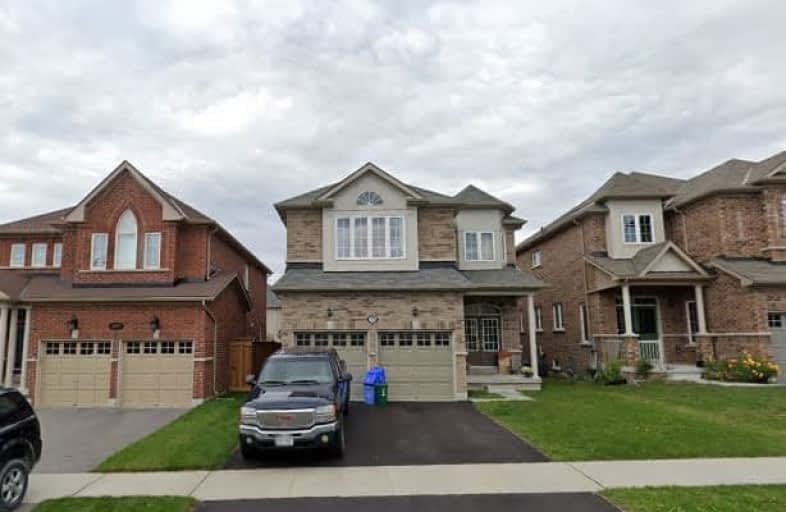
Jeanne Sauvé Public School
Elementary: Public
1.07 km
St Kateri Tekakwitha Catholic School
Elementary: Catholic
1.86 km
Kedron Public School
Elementary: Public
1.21 km
St John Bosco Catholic School
Elementary: Catholic
1.08 km
Seneca Trail Public School Elementary School
Elementary: Public
1.55 km
Sherwood Public School
Elementary: Public
1.36 km
Father Donald MacLellan Catholic Sec Sch Catholic School
Secondary: Catholic
5.66 km
Monsignor Paul Dwyer Catholic High School
Secondary: Catholic
5.45 km
R S Mclaughlin Collegiate and Vocational Institute
Secondary: Public
5.75 km
Eastdale Collegiate and Vocational Institute
Secondary: Public
5.20 km
O'Neill Collegiate and Vocational Institute
Secondary: Public
5.46 km
Maxwell Heights Secondary School
Secondary: Public
1.19 km











