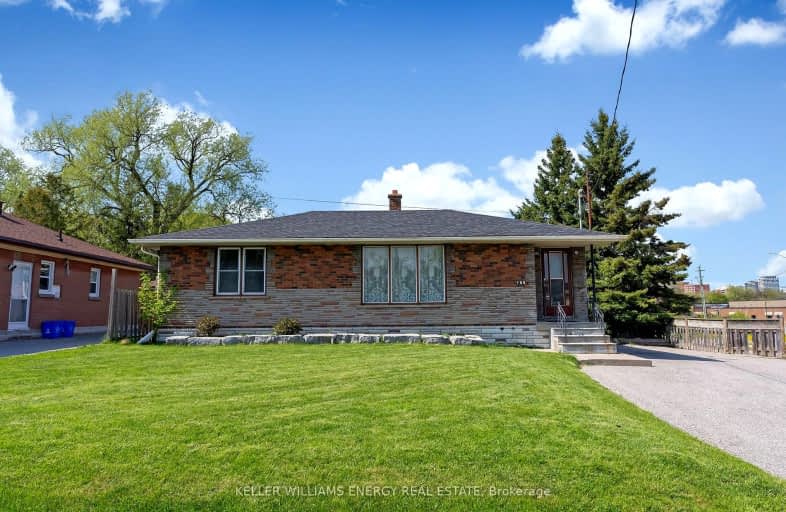Car-Dependent
- Most errands require a car.
Good Transit
- Some errands can be accomplished by public transportation.
Bikeable
- Some errands can be accomplished on bike.

Mary Street Community School
Elementary: PublicCollege Hill Public School
Elementary: PublicÉÉC Corpus-Christi
Elementary: CatholicSt Thomas Aquinas Catholic School
Elementary: CatholicVillage Union Public School
Elementary: PublicGlen Street Public School
Elementary: PublicDCE - Under 21 Collegiate Institute and Vocational School
Secondary: PublicDurham Alternative Secondary School
Secondary: PublicG L Roberts Collegiate and Vocational Institute
Secondary: PublicMonsignor John Pereyma Catholic Secondary School
Secondary: CatholicR S Mclaughlin Collegiate and Vocational Institute
Secondary: PublicO'Neill Collegiate and Vocational Institute
Secondary: Public-
The Keg Steakhouse + Bar
255 Stevenson Road S, Oshawa, ON L1J 6Y4 1.05km -
Baxters Landing
419 King Street W, Unit 2030A, Oshawa, ON L1J 2K5 1.14km -
Legend Of Fazios
33 Simcoe Street S, Oshawa, ON L1H 4G1 1.15km
-
Tea Timesquare
303 Hillside Avenue, Oshawa, ON L1J 1T4 0.58km -
Tim Hortons
415 Simcoe St S, Oshawa, ON L1H 4J5 0.67km -
Aroma Espresso Bar
4004-419 King Street W, Oshawa Centre, Oshawa, ON L1J 2K5 1.06km
-
Walters Pharmacy
140 Simcoe Street S, Oshawa, ON L1H 4G9 0.88km -
Shoppers Drug Mart
20 Warren Avenue, Oshawa, ON L1J 0A1 1.15km -
Rexall
438 King Street W, Oshawa, ON L1J 2K9 1.38km
-
Johnny's Eatery
280 Marland Ave, Oshawa, ON L1J 1X1 0.27km -
Papa Johns Pizza
461 Park Road South, Oshawa, CA L1J 8R3 0.35km -
Wimpy's Diner
461 Park Road S, Oshawa, ON L1J 8R3 0.4km
-
Oshawa Centre
419 King Street West, Oshawa, ON L1J 2K5 1.14km -
Whitby Mall
1615 Dundas Street E, Whitby, ON L1N 7G3 3.49km -
Canadian Tire
441 Gibb Street, Oshawa, ON L1J 1Z4 0.75km
-
Real Canadian Superstore
481 Gibb Street, Oshawa, ON L1J 1Z4 0.92km -
Urban Market Picks
27 Simcoe Street N, Oshawa, ON L1G 4R7 1.32km -
Agostino & Nancy's No Frills
151 Bloor St E, Oshawa, ON L1H 3M3 1.48km
-
LCBO
400 Gibb Street, Oshawa, ON L1J 0B2 0.74km -
The Beer Store
200 Ritson Road N, Oshawa, ON L1H 5J8 2.14km -
Liquor Control Board of Ontario
15 Thickson Road N, Whitby, ON L1N 8W7 3.68km
-
Park & King Esso
20 Park Road S, Oshawa, ON L1J 4G8 1.04km -
Circle K
20 Park Road S, Oshawa, ON L1J 4G8 1.04km -
Ontario Motor Sales
140 Bond Street W, Oshawa, ON L1J 8M2 1.19km
-
Regent Theatre
50 King Street E, Oshawa, ON L1H 1B3 1.33km -
Landmark Cinemas
75 Consumers Drive, Whitby, ON L1N 9S2 4.26km -
Cineplex Odeon
1351 Grandview Street N, Oshawa, ON L1K 0G1 6.56km
-
Oshawa Public Library, McLaughlin Branch
65 Bagot Street, Oshawa, ON L1H 1N2 0.94km -
Whitby Public Library
701 Rossland Road E, Whitby, ON L1N 8Y9 6.03km -
Whitby Public Library
405 Dundas Street W, Whitby, ON L1N 6A1 6.43km
-
Lakeridge Health
1 Hospital Court, Oshawa, ON L1G 2B9 1.46km -
Ontario Shores Centre for Mental Health Sciences
700 Gordon Street, Whitby, ON L1N 5S9 7.63km -
Glazier Medical Centre
11 Gibb Street, Oshawa, ON L1H 2J9 0.6km
-
Kingside Park
Dean and Wilson, Oshawa ON 2.47km -
Easton Park
Oshawa ON 3.76km -
Lakeview Park
299 Lakeview Park Ave, Oshawa ON 3.77km
-
Continental Currency Exchange
Oshawa Shopping Ctr, Oshawa ON L1J 2K5 1.09km -
RBC Royal Bank
550 Laval Dr, Oshawa ON L1J 0B5 1.12km -
Rbc Financial Group
40 King St W, Oshawa ON L1H 1A4 1.19km














