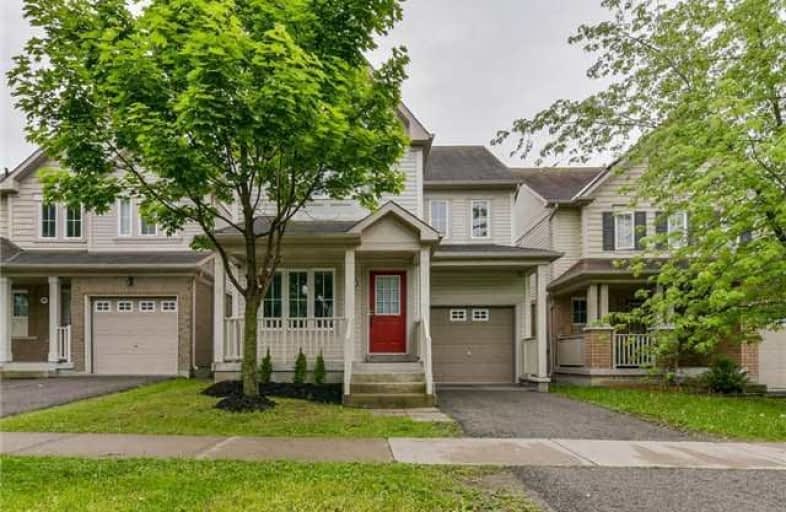Sold on Aug 09, 2018
Note: Property is not currently for sale or for rent.

-
Type: Detached
-
Style: 2-Storey
-
Size: 1500 sqft
-
Lot Size: 30.18 x 95.14 Feet
-
Age: No Data
-
Taxes: $4,525 per year
-
Days on Site: 15 Days
-
Added: Sep 07, 2019 (2 weeks on market)
-
Updated:
-
Last Checked: 4 hours ago
-
MLS®#: E4201350
-
Listed By: Royal heritage realty ltd., brokerage
Great North Oshawa Location, Spacious Open Concept Home, Freshly Painted, Eat- In Kitchen , W/O To Fully Fenced Private Backyard With No Homes In Back . Generous Size Rooms, Loads Of Natural Light , Breakfast Area Overlooking The Family Room. Access From Garage , Professionally Finished Basement With Oversized Windows In The Bedrooms And Rec Room.
Extras
Granite Counter Top , Master Ensuite With Soaker Tub And Standing Shower , Finished Basement With Full 4 Piece Bathroom, Tankless Hot Water Tank ( Rental). All Furniture Negotiable
Property Details
Facts for 1993 Secretariat Place, Oshawa
Status
Days on Market: 15
Last Status: Sold
Sold Date: Aug 09, 2018
Closed Date: Sep 20, 2018
Expiry Date: Jan 25, 2019
Sold Price: $560,000
Unavailable Date: Aug 09, 2018
Input Date: Jul 25, 2018
Property
Status: Sale
Property Type: Detached
Style: 2-Storey
Size (sq ft): 1500
Area: Oshawa
Community: Windfields
Availability Date: Immed
Inside
Bedrooms: 3
Bedrooms Plus: 2
Bathrooms: 4
Kitchens: 1
Rooms: 7
Den/Family Room: Yes
Air Conditioning: Central Air
Fireplace: No
Washrooms: 4
Building
Basement: Finished
Heat Type: Forced Air
Heat Source: Gas
Exterior: Vinyl Siding
Water Supply: Municipal
Special Designation: Unknown
Parking
Driveway: Private
Garage Spaces: 1
Garage Type: Attached
Covered Parking Spaces: 1
Total Parking Spaces: 2
Fees
Tax Year: 2017
Tax Legal Description: Lot 143, Plan 40M2236,
Taxes: $4,525
Land
Cross Street: Simcoe / Conlin
Municipality District: Oshawa
Fronting On: South
Pool: None
Sewer: Sewers
Lot Depth: 95.14 Feet
Lot Frontage: 30.18 Feet
Additional Media
- Virtual Tour: https://tours.jeffreygunn.com/1053201?idx=1
Rooms
Room details for 1993 Secretariat Place, Oshawa
| Type | Dimensions | Description |
|---|---|---|
| Living Main | 4.10 x 4.57 | Laminate, Large Window, O/Looks Frontyard |
| Kitchen Main | 2.74 x 3.31 | Ceramic Floor, Granite Counter, O/Looks Family |
| Breakfast Main | 2.44 x 2.74 | Ceramic Floor, O/Looks Backyard, O/Looks Family |
| Family Main | 3.96 x 4.27 | Laminate, Bay Window, O/Looks Backyard |
| Master 2nd | 3.35 x 4.47 | W/I Closet, Large Window, 4 Pc Ensuite |
| 2nd Br 2nd | 3.35 x 3.53 | Broadloom, Double Closet, Window |
| 3rd Br 2nd | 3.84 x 4.21 | Broadloom, Double Closet, Window |
| 4th Br Bsmt | 3.76 x 3.65 | Broadloom, Large Window, Mirrored Closet |
| 5th Br Bsmt | 2.34 x 3.38 | Broadloom, Large Window, Mirrored Closet |
| Rec Bsmt | 3.65 x 3.68 | Broadloom, Large Window, Mirrored Closet |
| XXXXXXXX | XXX XX, XXXX |
XXXX XXX XXXX |
$XXX,XXX |
| XXX XX, XXXX |
XXXXXX XXX XXXX |
$XXX,XXX | |
| XXXXXXXX | XXX XX, XXXX |
XXXXXXX XXX XXXX |
|
| XXX XX, XXXX |
XXXXXX XXX XXXX |
$XXX,XXX |
| XXXXXXXX XXXX | XXX XX, XXXX | $560,000 XXX XXXX |
| XXXXXXXX XXXXXX | XXX XX, XXXX | $589,000 XXX XXXX |
| XXXXXXXX XXXXXXX | XXX XX, XXXX | XXX XXXX |
| XXXXXXXX XXXXXX | XXX XX, XXXX | $609,000 XXX XXXX |

Unnamed Windfields Farm Public School
Elementary: PublicFather Joseph Venini Catholic School
Elementary: CatholicSunset Heights Public School
Elementary: PublicKedron Public School
Elementary: PublicQueen Elizabeth Public School
Elementary: PublicSherwood Public School
Elementary: PublicFather Donald MacLellan Catholic Sec Sch Catholic School
Secondary: CatholicMonsignor Paul Dwyer Catholic High School
Secondary: CatholicR S Mclaughlin Collegiate and Vocational Institute
Secondary: PublicO'Neill Collegiate and Vocational Institute
Secondary: PublicMaxwell Heights Secondary School
Secondary: PublicSinclair Secondary School
Secondary: Public- 2 bath
- 3 bed
- 700 sqft
1072 Central Park Boulevard North, Oshawa, Ontario • L1G 7G8 • Centennial



