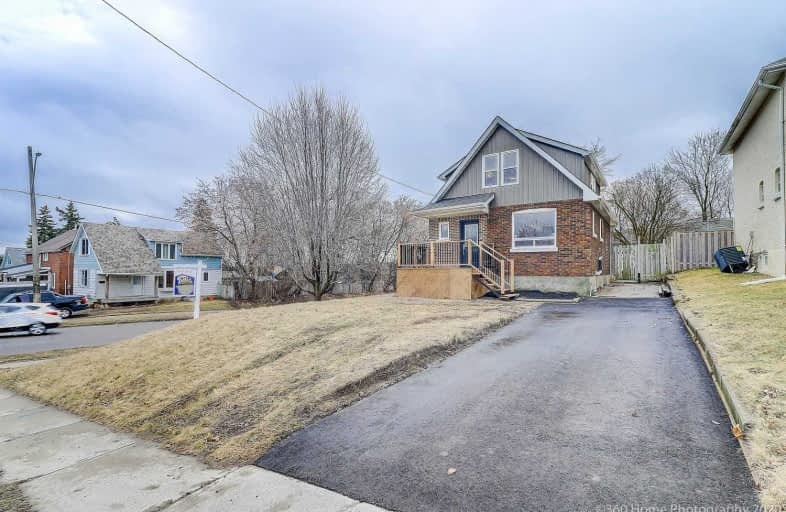
College Hill Public School
Elementary: Public
0.77 km
ÉÉC Corpus-Christi
Elementary: Catholic
0.51 km
St Thomas Aquinas Catholic School
Elementary: Catholic
0.69 km
Village Union Public School
Elementary: Public
1.15 km
Glen Street Public School
Elementary: Public
1.17 km
Dr C F Cannon Public School
Elementary: Public
1.95 km
DCE - Under 21 Collegiate Institute and Vocational School
Secondary: Public
1.50 km
Durham Alternative Secondary School
Secondary: Public
1.74 km
G L Roberts Collegiate and Vocational Institute
Secondary: Public
2.73 km
Monsignor John Pereyma Catholic Secondary School
Secondary: Catholic
1.65 km
R S Mclaughlin Collegiate and Vocational Institute
Secondary: Public
3.70 km
O'Neill Collegiate and Vocational Institute
Secondary: Public
2.83 km














