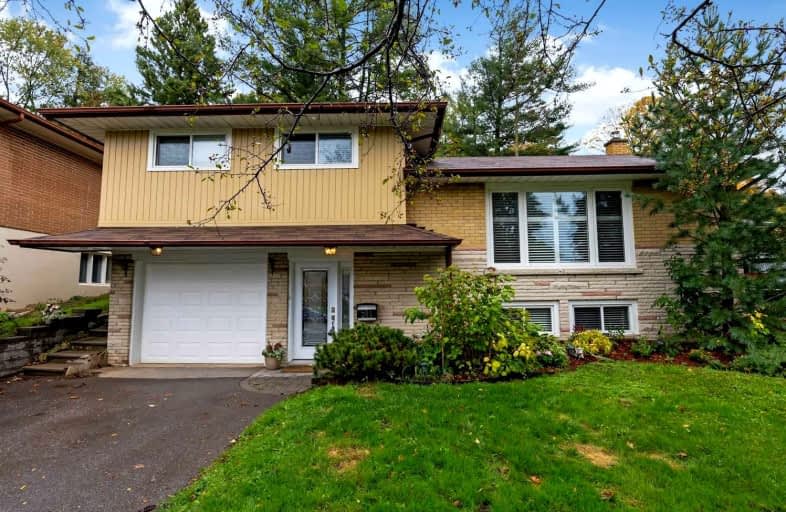
Campbell Children's School
Elementary: Hospital
1.40 km
S T Worden Public School
Elementary: Public
1.48 km
St John XXIII Catholic School
Elementary: Catholic
0.47 km
Vincent Massey Public School
Elementary: Public
1.64 km
Forest View Public School
Elementary: Public
0.50 km
Clara Hughes Public School Elementary Public School
Elementary: Public
0.96 km
DCE - Under 21 Collegiate Institute and Vocational School
Secondary: Public
3.58 km
Monsignor John Pereyma Catholic Secondary School
Secondary: Catholic
2.89 km
Courtice Secondary School
Secondary: Public
3.46 km
Holy Trinity Catholic Secondary School
Secondary: Catholic
3.80 km
Eastdale Collegiate and Vocational Institute
Secondary: Public
1.73 km
O'Neill Collegiate and Vocational Institute
Secondary: Public
3.71 km














