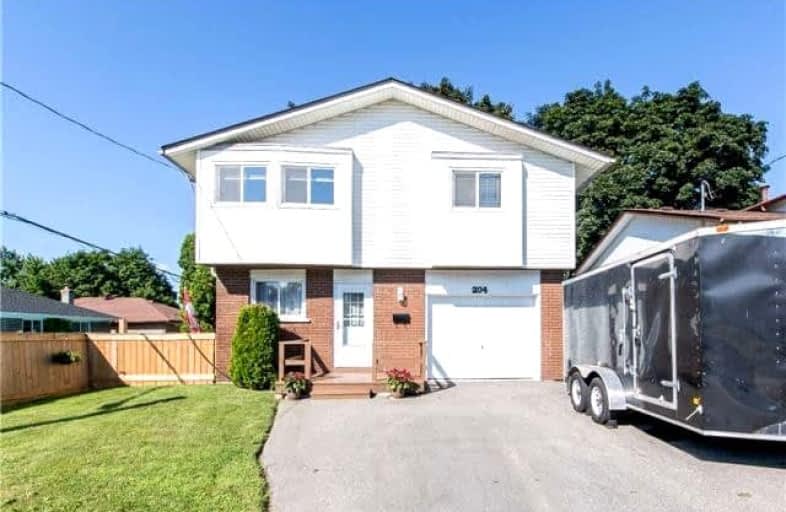Car-Dependent
- Almost all errands require a car.
3
/100
Some Transit
- Most errands require a car.
42
/100
Bikeable
- Some errands can be accomplished on bike.
62
/100

Sir Albert Love Catholic School
Elementary: Catholic
0.96 km
Harmony Heights Public School
Elementary: Public
1.17 km
Vincent Massey Public School
Elementary: Public
0.11 km
Coronation Public School
Elementary: Public
1.05 km
Walter E Harris Public School
Elementary: Public
1.52 km
Clara Hughes Public School Elementary Public School
Elementary: Public
1.43 km
DCE - Under 21 Collegiate Institute and Vocational School
Secondary: Public
2.83 km
Durham Alternative Secondary School
Secondary: Public
3.85 km
Monsignor John Pereyma Catholic Secondary School
Secondary: Catholic
3.32 km
Eastdale Collegiate and Vocational Institute
Secondary: Public
0.25 km
O'Neill Collegiate and Vocational Institute
Secondary: Public
2.41 km
Maxwell Heights Secondary School
Secondary: Public
4.26 km
-
Harmony Creek Trail
1.09km -
Margate Park
1220 Margate Dr (Margate and Nottingham), Oshawa ON L1K 2V5 1.45km -
Central Park
Centre St (Gibb St), Oshawa ON 2.61km
-
BMO Bank of Montreal
206 Ritson Rd N, Oshawa ON L1G 0B2 1.67km -
TD Bank Financial Group
1310 King St E (Townline), Oshawa ON L1H 1H9 1.79km -
HSBC ATM
214 King St E, Oshawa ON L1H 1C7 1.86km














