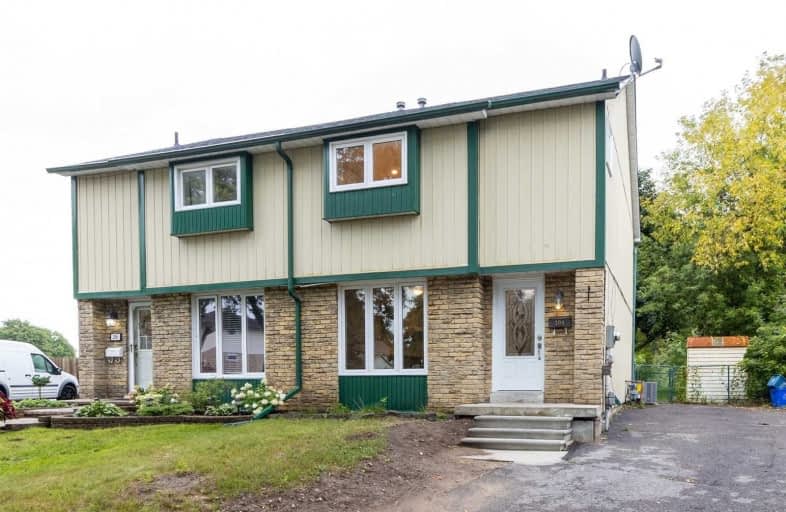
Father Joseph Venini Catholic School
Elementary: Catholic
1.18 km
Beau Valley Public School
Elementary: Public
1.77 km
Adelaide Mclaughlin Public School
Elementary: Public
2.38 km
Sunset Heights Public School
Elementary: Public
0.54 km
Queen Elizabeth Public School
Elementary: Public
0.73 km
Dr S J Phillips Public School
Elementary: Public
2.14 km
Father Donald MacLellan Catholic Sec Sch Catholic School
Secondary: Catholic
2.34 km
Durham Alternative Secondary School
Secondary: Public
4.25 km
Monsignor Paul Dwyer Catholic High School
Secondary: Catholic
2.15 km
R S Mclaughlin Collegiate and Vocational Institute
Secondary: Public
2.52 km
O'Neill Collegiate and Vocational Institute
Secondary: Public
3.11 km
Maxwell Heights Secondary School
Secondary: Public
3.28 km














